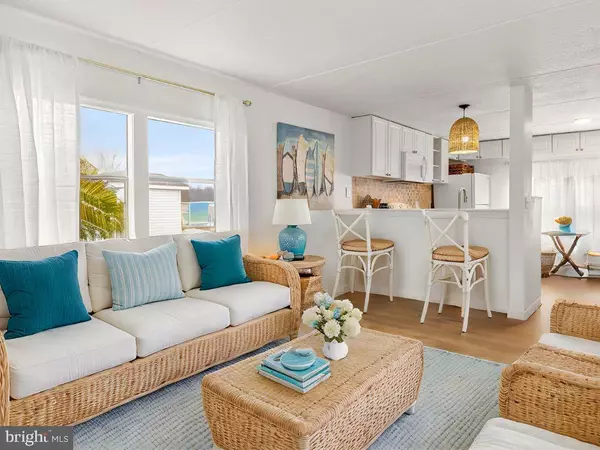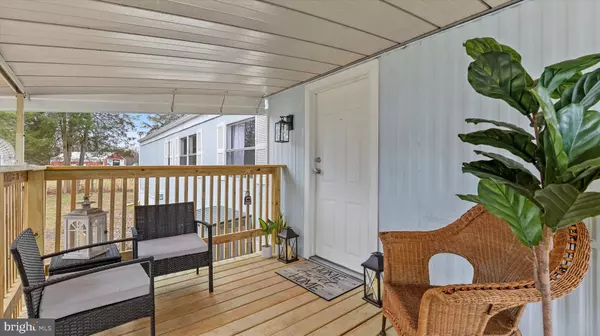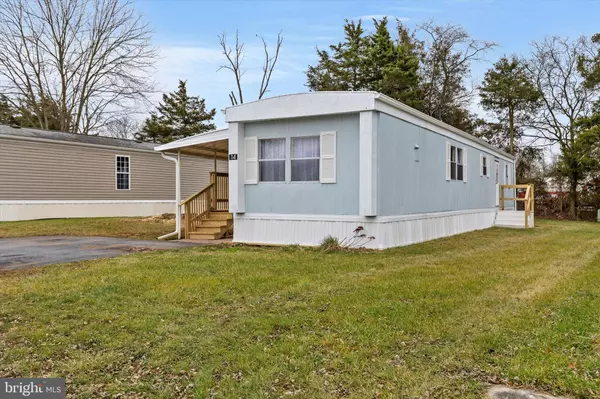14 PARK AVE Middletown, PA 17057
UPDATED:
01/06/2025 10:47 AM
Key Details
Property Type Manufactured Home
Sub Type Manufactured
Listing Status Active
Purchase Type For Sale
Square Footage 720 sqft
Price per Sqft $68
Subdivision Pine Manor Mhp
MLS Listing ID PADA2041100
Style Modular/Pre-Fabricated,Mid-Century Modern
Bedrooms 2
Full Baths 1
HOA Y/N N
Abv Grd Liv Area 720
Originating Board BRIGHT
Year Built 1975
Annual Tax Amount $207
Tax Year 2024
Property Description
Location
State PA
County Dauphin
Area Londonderry Twp (14034)
Zoning R09
Rooms
Main Level Bedrooms 2
Interior
Interior Features Breakfast Area, Combination Kitchen/Dining, Floor Plan - Open, Kitchen - Eat-In, Window Treatments, Wood Floors
Hot Water Electric
Heating Baseboard - Electric
Cooling None
Flooring Laminate Plank
Equipment Built-In Microwave, Oven/Range - Electric, Range Hood, Refrigerator, Washer/Dryer Hookups Only
Fireplace N
Appliance Built-In Microwave, Oven/Range - Electric, Range Hood, Refrigerator, Washer/Dryer Hookups Only
Heat Source Electric
Laundry Hookup
Exterior
Garage Spaces 2.0
Utilities Available Cable TV Available, Electric Available, Propane, Sewer Available, Water Available
Water Access N
Roof Type Cool/White
Accessibility None
Total Parking Spaces 2
Garage N
Building
Lot Description Level, No Thru Street, Rear Yard
Story 1
Sewer Community Septic Tank
Water Community
Architectural Style Modular/Pre-Fabricated, Mid-Century Modern
Level or Stories 1
Additional Building Above Grade, Below Grade
New Construction N
Schools
High Schools Lower Dauphin
School District Lower Dauphin
Others
Pets Allowed Y
Senior Community No
Tax ID 34-020-001-064-0047
Ownership Ground Rent
SqFt Source Estimated
Acceptable Financing Cash
Horse Property N
Listing Terms Cash
Financing Cash
Special Listing Condition Standard
Pets Allowed Cats OK, Dogs OK, Number Limit, Case by Case Basis




