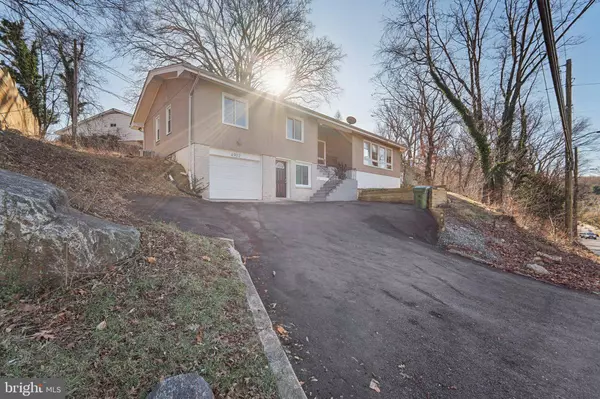4903 W FOREST PARK AVE Baltimore, MD 21207
UPDATED:
01/03/2025 06:33 PM
Key Details
Property Type Single Family Home
Sub Type Detached
Listing Status Coming Soon
Purchase Type For Sale
Square Footage 2,488 sqft
Price per Sqft $170
Subdivision Forest Park
MLS Listing ID MDBA2151478
Style Other
Bedrooms 4
Full Baths 2
Half Baths 1
HOA Y/N N
Abv Grd Liv Area 1,488
Originating Board BRIGHT
Year Built 1965
Annual Tax Amount $5,529
Tax Year 2024
Lot Size 8,763 Sqft
Acres 0.2
Property Description
Location
State MD
County Baltimore City
Zoning R-1
Rooms
Other Rooms Additional Bedroom
Basement Other
Main Level Bedrooms 3
Interior
Interior Features Cedar Closet(s), Combination Kitchen/Dining, Entry Level Bedroom, Kitchen - Gourmet, Kitchen - Island, Primary Bath(s), Recessed Lighting, Skylight(s), Upgraded Countertops, Other
Hot Water Other
Heating Other
Cooling Central A/C
Flooring Hardwood, Partially Carpeted
Fireplaces Number 2
Equipment Built-In Microwave, Dishwasher, Disposal, Dryer, Oven/Range - Electric, Refrigerator, Stainless Steel Appliances, Washer
Fireplace Y
Window Features Skylights
Appliance Built-In Microwave, Dishwasher, Disposal, Dryer, Oven/Range - Electric, Refrigerator, Stainless Steel Appliances, Washer
Heat Source Other
Laundry Main Floor
Exterior
Exterior Feature Porch(es), Patio(s)
Parking Features Garage - Front Entry
Garage Spaces 1.0
Utilities Available Other, Cable TV Available, Phone Available
Amenities Available None
Water Access N
View Golf Course, Trees/Woods
Roof Type Other
Accessibility Other, 2+ Access Exits
Porch Porch(es), Patio(s)
Attached Garage 1
Total Parking Spaces 1
Garage Y
Building
Story 2
Foundation Other
Sewer Public Sewer, Public Septic
Water Public
Architectural Style Other
Level or Stories 2
Additional Building Above Grade, Below Grade
Structure Type Vaulted Ceilings
New Construction N
Schools
Elementary Schools Calvin M. Rodwell
Middle Schools Stadium School
High Schools Forest Park
School District Baltimore City Public Schools
Others
HOA Fee Include None
Senior Community No
Tax ID 0328048393G002A
Ownership Fee Simple
SqFt Source Assessor
Acceptable Financing Conventional, Cash, Negotiable, FHA
Listing Terms Conventional, Cash, Negotiable, FHA
Financing Conventional,Cash,Negotiable,FHA
Special Listing Condition Standard




