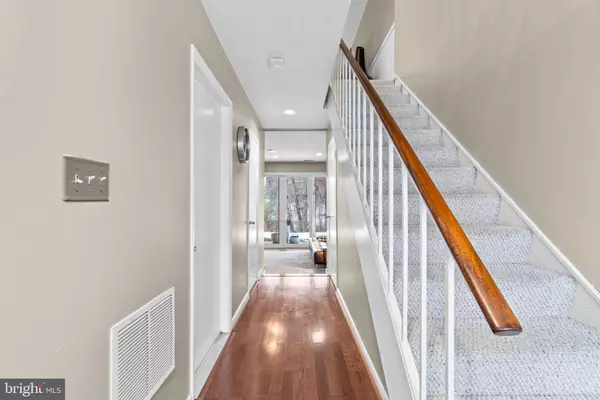5550 VANTAGE POINT RD Columbia, MD 21044
UPDATED:
01/09/2025 05:00 PM
Key Details
Property Type Condo
Sub Type Condo/Co-op
Listing Status Coming Soon
Purchase Type For Sale
Square Footage 1,986 sqft
Price per Sqft $213
Subdivision Town Center
MLS Listing ID MDHW2047920
Style Colonial,Contemporary
Bedrooms 3
Full Baths 2
Half Baths 2
Condo Fees $378/mo
HOA Fees $1,047/ann
HOA Y/N Y
Abv Grd Liv Area 1,986
Originating Board BRIGHT
Year Built 1986
Annual Tax Amount $5,337
Tax Year 2024
Property Description
Exceptional end-unit condo offering 1,986 square feet of beautifully designed living space with 3 bedrooms and 2.5 bathrooms, coming soon to market in the desirable Glen Meadows community at Columbia Town Center. Nestled between two scenic lakes and just minutes from The Mall in Columbia, this home provides the ideal balance of urban convenience and natural beauty.
Recent updates include newly installed 2024 KitchenAid® appliances, upgraded Bali® custom blinds (top-down, bottom-up) throughout most windows, and a Nest® smart home system with sensors on all levels. The 1-car garage door was replaced in 2020, and the roof and AC system were both upgraded in 2019. The condo also features upgraded windows and doors in the living room, kitchen, and primary bedroom, with a replaced attic window and a newly replaced downstairs sliding door. The bathrooms have been updated with newly replaced toilets, and the siding has been painted and replaced by the HOA.
The entry-level recreation room is bright and inviting, featuring large sliding doors that fill the space with natural light, a built-in bookcase, a fireplace, and a convenient powder room, along with direct access to the garage. The main level boasts a spacious living room with an entire wall of windows and access to a private deck, a stylish powder room, and an eat-in kitchen with stainless steel appliances, a chic backsplash, abundant cabinetry, a breakfast bar, and a cozy breakfast area. The upper level offers stacked laundry, two full bathrooms, and two bedrooms, including a primary suite with soaring vaulted ceilings, skylights, a modern chandelier, and an ensuite bathroom featuring dual sinks. The uppermost level features a versatile third bedroom or bonus space with vaulted ceilings, ideal for a home office, guest room, or additional living area. The outdoor spaces include a large deck with wooded views, partially enclosed by privacy fencing on one side, a covered patio below, and a private backyard and side yard bordered by scenic paths.
Location
State MD
County Howard
Zoning NT
Rooms
Other Rooms Living Room, Dining Room, Primary Bedroom, Bedroom 2, Bedroom 3, Kitchen, Foyer, Laundry, Recreation Room, Primary Bathroom, Full Bath, Half Bath
Interior
Interior Features Built-Ins, Carpet, Ceiling Fan(s), Dining Area, Floor Plan - Traditional, Primary Bath(s), Sauna, Skylight(s), Wood Floors
Hot Water Electric
Heating Heat Pump(s)
Cooling Central A/C
Flooring Carpet, Ceramic Tile, Hardwood, Other
Fireplaces Number 1
Fireplaces Type Gas/Propane
Equipment Built-In Microwave, Dishwasher, Disposal, Dryer, Energy Efficient Appliances, Freezer, Microwave, Oven - Self Cleaning, Oven/Range - Electric, Refrigerator, Stainless Steel Appliances, Washer, Water Heater
Fireplace Y
Appliance Built-In Microwave, Dishwasher, Disposal, Dryer, Energy Efficient Appliances, Freezer, Microwave, Oven - Self Cleaning, Oven/Range - Electric, Refrigerator, Stainless Steel Appliances, Washer, Water Heater
Heat Source Electric
Laundry Upper Floor
Exterior
Exterior Feature Deck(s), Patio(s)
Parking Features Garage - Front Entry, Inside Access
Garage Spaces 2.0
Water Access N
View Trees/Woods
Roof Type Architectural Shingle,Asphalt,Shingle
Accessibility None
Porch Deck(s), Patio(s)
Attached Garage 1
Total Parking Spaces 2
Garage Y
Building
Story 4
Foundation Other
Sewer Public Sewer
Water Public
Architectural Style Colonial, Contemporary
Level or Stories 4
Additional Building Above Grade, Below Grade
Structure Type 2 Story Ceilings,9'+ Ceilings,Dry Wall,High,Vaulted Ceilings
New Construction N
Schools
Elementary Schools Running Brook
Middle Schools Wilde Lake
High Schools Wilde Lake
School District Howard County Public School System
Others
Pets Allowed Y
HOA Fee Include Ext Bldg Maint,Lawn Maintenance,Sewer,Snow Removal,Trash,Water
Senior Community No
Tax ID 1415078928
Ownership Fee Simple
SqFt Source Estimated
Special Listing Condition Standard
Pets Allowed No Pet Restrictions




