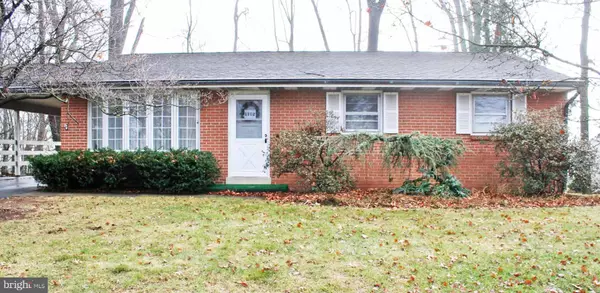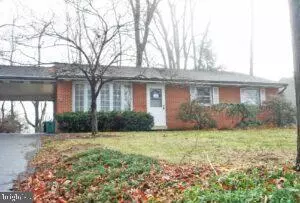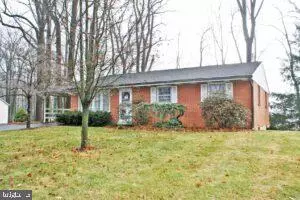1102 RIDGE RD Elizabethtown, PA 17022
UPDATED:
12/30/2024 07:51 PM
Key Details
Property Type Single Family Home
Sub Type Detached
Listing Status Active
Purchase Type For Sale
Square Footage 1,470 sqft
Price per Sqft $122
Subdivision None Available
MLS Listing ID PALA2062400
Style Ranch/Rambler
Bedrooms 3
Full Baths 2
HOA Y/N N
Abv Grd Liv Area 1,134
Originating Board BRIGHT
Year Built 1963
Annual Tax Amount $4,280
Tax Year 2024
Lot Size 0.300 Acres
Acres 0.3
Lot Dimensions 0.00 x 0.00
Property Description
Extremely Well-Built Brick Three (3) Bedroom &Two (2) Bath Ranch Style House With Attached Carport.
MAIN FLOOR:
Kitchen/Dining Room (9'5″ 19'2″) – Modern Sixteen (16) Handle Built-In Cabinets, Whirlpool Dishwasher, Maytag Flattop Stove, Whirlpool Two (2) Door Refrigerator, Recessed Lights, Ceiling Fan, Painted Walls w/ Wallpaper Boarder, Chair Rail, Vinyl Floor
Living Room (12'8″ x 16'10”) – Bay Window, Painted Walls, Hardwood Floor, Guest Closet (2′ x 5′)
Hallway (3′ x 18′) – Painted Walls, Hardwood Floor, Linen Closet (2′ x 2′)
Bathroom (5'10” x 9'5″) – Tub & Shower, Vanity, Tile & Painted Walls, Vinyl Floor
Bedroom #1 (8'10” x 12'7″) – Painted Walls, Hardwood Floor, Lighted Closet (2′ x 5′)
Bedroom #2 (10'10” x 12'7″) – Painted & Wallpaper Walls, Hardwood Floor, Double Sliding Door Closet (2′ x 7′)
Bedroom #3 (10'5″ x 11'6″) – Painted Walls, Hardwood Floor, Closet (2′ x 4′)
WALK-OUT BASEMENT:
Finished Family Room (13′ x 26′) – Brick Fireplace w/ Kodiak Wood Stove Insert, Drop Ceiling, Painted Paneling w/ Chair Rail, Wall To Wall Carpet, Closet (2′ x 3′)
Finished Rec Room (11'4″ x 12'8″) – Drop Ceiling, Painted Paneling w/ Chair Rail, Wall To Wall Carpet
Landry Area (10'6″ x 14'4″) – Double Sink, Built-In Cabinet, Washer & Dryer Hook-Up, Whirlpool Washer & Dryer, Closet (2′ x4′)
Bathroom (5'5″ x 6′) – Shower, Vanity, Toilet, Paneled, Vinyl Floor, Under The Stairs Storage
Utility Area (3'4″ x 4'8″)
Unfinished Work Area & Utility Room (13′ x 26′)
OTHER REAL ESTATE DETAILS:
Built 1963
Lot Size: 0.30 Acres
Plaster Walls
Hardwood Floors
Attic w/ Storage Area
New Storm Doors, Front & Basement Doors (06/27/2024)
Oil New Yorker Boiler w/ Three (3) Zones Hot Water Heat (New 12/12/2014)
275 Gallon Oil Tank
Well Water w/ Pressurized System
New Water Pump (04/19/2023)
Public Sewer
200 Amp Electrical Service
Asphalt Shingle Roof – New 30. Yr. Shingles (04/06/2009)
Cornice & Soffit Enclosures
Copper Spouting w/ Downspouts
Carport (14′ x 27′)
Outdoor Storage Shed (10′ x 10′)
Concrete Walkway
Macadam Driveway
Mature Shade & Shrubbery
Front & Back Yards
Location
State PA
County Lancaster
Area Mt Joy Twp (10546)
Zoning RESIDENTIAL
Rooms
Basement Daylight, Partial, Partially Finished, Walkout Level
Main Level Bedrooms 3
Interior
Interior Features Attic, Bathroom - Tub Shower, Chair Railings, Combination Kitchen/Dining, Stove - Wood, Wood Floors
Hot Water Electric
Heating Radiator
Cooling None
Flooring Hardwood, Vinyl
Fireplaces Number 1
Fireplaces Type Wood
Equipment Dishwasher, Refrigerator, Stove
Fireplace Y
Window Features Bay/Bow
Appliance Dishwasher, Refrigerator, Stove
Heat Source Oil
Laundry Basement
Exterior
Garage Spaces 3.0
Water Access N
Roof Type Asphalt,Shingle
Accessibility None
Total Parking Spaces 3
Garage N
Building
Lot Description Front Yard, Rear Yard
Story 1
Foundation Permanent
Sewer Public Sewer
Water Well
Architectural Style Ranch/Rambler
Level or Stories 1
Additional Building Above Grade, Below Grade
Structure Type Plaster Walls
New Construction N
Schools
Middle Schools Elizabethtown Area
High Schools Elizabethtown Area
School District Elizabethtown Area
Others
Senior Community No
Tax ID 460-33396-0-0000
Ownership Fee Simple
SqFt Source Assessor
Acceptable Financing Cash, Conventional
Listing Terms Cash, Conventional
Financing Cash,Conventional
Special Listing Condition Auction




