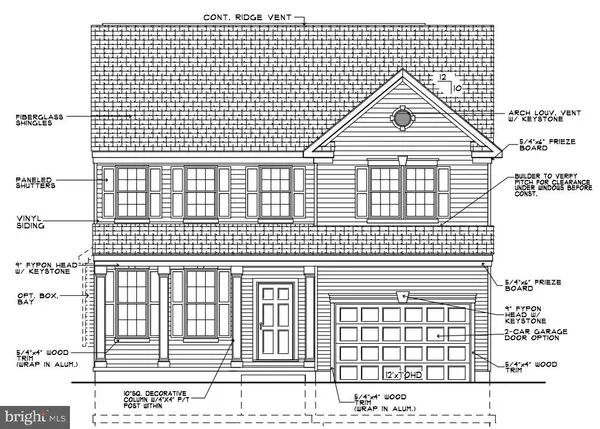119 WISTERIA AVE Cherry Hill, NJ 08002
UPDATED:
12/27/2024 02:59 PM
Key Details
Property Type Single Family Home
Sub Type Detached
Listing Status Coming Soon
Purchase Type For Sale
Square Footage 2,300 sqft
Price per Sqft $293
Subdivision None Available
MLS Listing ID NJCD2082120
Style Colonial
Bedrooms 4
Full Baths 2
Half Baths 1
HOA Y/N N
Abv Grd Liv Area 2,300
Originating Board BRIGHT
Year Built 2024
Annual Tax Amount $690
Tax Year 2024
Lot Size 0.507 Acres
Acres 0.51
Lot Dimensions 61.00 x 140.5
Property Description
Location
State NJ
County Camden
Area Cherry Hill Twp (20409)
Zoning RES
Rooms
Basement Poured Concrete
Interior
Interior Features Built-Ins, Crown Moldings, Kitchen - Eat-In, Kitchen - Island
Hot Water Natural Gas, Tankless
Heating Forced Air
Cooling Central A/C, Zoned
Inclusions All fixtures
Equipment Stainless Steel Appliances
Fireplace N
Window Features Low-E
Appliance Stainless Steel Appliances
Heat Source Natural Gas
Laundry Upper Floor, Hookup
Exterior
Water Access N
Roof Type Asphalt,Architectural Shingle
Accessibility None
Garage N
Building
Story 2
Foundation Concrete Perimeter
Sewer Public Sewer
Water Public
Architectural Style Colonial
Level or Stories 2
Additional Building Above Grade, Below Grade
New Construction Y
Schools
School District Cherry Hill Township Public Schools
Others
Senior Community No
Tax ID 09-00109 01-00015
Ownership Fee Simple
SqFt Source Assessor
Acceptable Financing Cash, Conventional
Listing Terms Cash, Conventional
Financing Cash,Conventional
Special Listing Condition Standard




