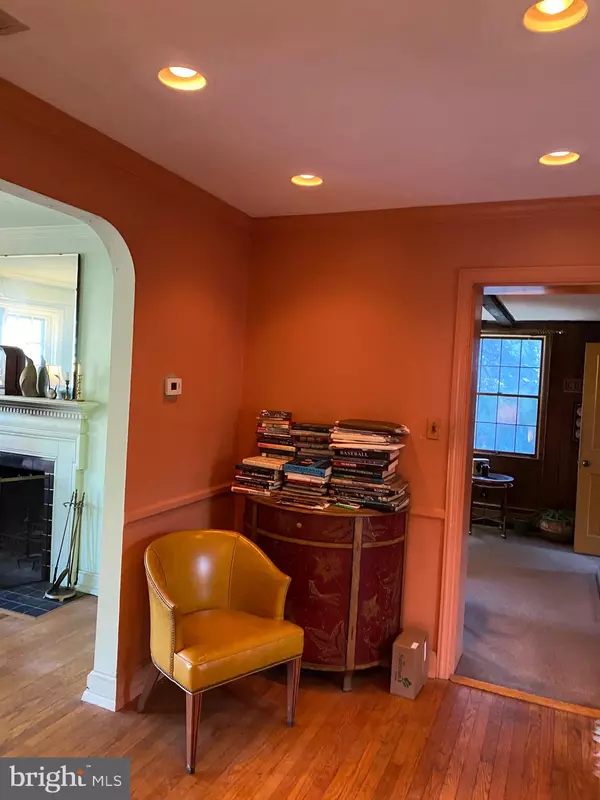3109 DUKE ST Harrisburg, PA 17111
UPDATED:
12/23/2024 07:37 PM
Key Details
Property Type Single Family Home
Sub Type Detached
Listing Status Active
Purchase Type For Sale
Square Footage 1,729 sqft
Price per Sqft $98
Subdivision Paxtang
MLS Listing ID PADA2040676
Style Traditional
Bedrooms 3
Full Baths 1
Half Baths 1
HOA Y/N N
Abv Grd Liv Area 1,729
Originating Board BRIGHT
Year Built 1941
Annual Tax Amount $3,699
Tax Year 2024
Lot Size 6,970 Sqft
Acres 0.16
Property Description
Step inside to a cozy living room, featuring gleaming wood floors and a charming wood-burning fireplace, ideal for those chilly evenings. The open-concept kitchen and dining area boast recessed lighting, updated cabinetry, ceramic tile flooring, and a breakfast bar—perfect for casual meals. A sliding glass door leads directly to the back patio, creating a seamless indoor-outdoor flow.
Adjacent to the dining room, you'll find a spacious family room with a convenient half bath, offering additional space for relaxation or entertaining.
Upstairs, three generously sized bedrooms provide ample living space, along with a full bathroom complete with a tub.
The exterior features a one-car garage, a driveway, and plenty of street parking. Enjoy the best of both worlds with this home's location—just minutes from shopping, dining, and major highways, while still tucked away in a peaceful, old-fashioned neighborhood.
For outdoor enthusiasts, the Capital Area Greenbelt is within walking distance, offering trails and natural beauty right at your doorstep.
This home is being sold as-is and is ready for your vision. Similar homes in the neighborhood have recently sold for much more! Schedule your showing today and bring this hidden gem to life!
Location
State PA
County Dauphin
Area Paxtang Boro (14047)
Zoning RESIDENTIAL
Rooms
Other Rooms Living Room, Dining Room, Bedroom 2, Bedroom 3, Kitchen, Family Room, Bedroom 1, Bathroom 1, Bathroom 2
Basement Full
Interior
Hot Water None
Heating Steam, Hot Water
Cooling Central A/C
Fireplaces Number 1
Fireplace Y
Heat Source Natural Gas
Exterior
Parking Features Garage - Front Entry
Garage Spaces 1.0
Water Access N
Accessibility None
Attached Garage 1
Total Parking Spaces 1
Garage Y
Building
Story 2
Foundation Block
Sewer Public Sewer
Water Public
Architectural Style Traditional
Level or Stories 2
Additional Building Above Grade, Below Grade
New Construction N
Schools
High Schools Central Dauphin East
School District Central Dauphin
Others
Senior Community No
Tax ID 47-005-005-000-0000
Ownership Fee Simple
SqFt Source Assessor
Acceptable Financing Cash, FHA 203(k)
Listing Terms Cash, FHA 203(k)
Financing Cash,FHA 203(k)
Special Listing Condition Standard




