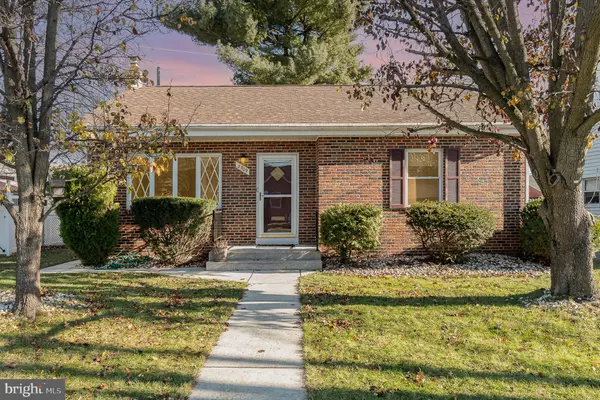3909 GREEN ST Harrisburg, PA 17110
UPDATED:
12/22/2024 01:38 PM
Key Details
Property Type Single Family Home
Sub Type Detached
Listing Status Under Contract
Purchase Type For Sale
Square Footage 950 sqft
Price per Sqft $177
Subdivision Montrose Park
MLS Listing ID PADA2040684
Style Ranch/Rambler
Bedrooms 2
Full Baths 1
Half Baths 1
HOA Y/N N
Abv Grd Liv Area 950
Originating Board BRIGHT
Year Built 1952
Annual Tax Amount $2,341
Tax Year 2024
Lot Size 3,920 Sqft
Acres 0.09
Property Description
The eat-in kitchen is ideal for casual meals and gatherings, with plenty of space to enjoy home-cooked meals. The full, unfinished basement features high ceilings, making it perfect for future finishing into a recreation room, home office, or additional living space. The basement also includes a half bath, laundry area, and perimeter waterproofing for added peace of mind.
Step outside to a fully fenced-in yard, complete with a beautifully hardscaped patio for entertaining or relaxing. A convenient shed provides additional storage, while a rain barrel and planting shelf/greenhouse cater to gardening enthusiasts. The outdoor space is perfect for creating your personal oasis. Perfectly located in a peaceful neighborhood yet just minutes from I-81, the West Shore, and downtown Harrisburg
Location
State PA
County Dauphin
Area Susquehanna Twp (14062)
Zoning RESIDENTIAL
Rooms
Other Rooms Living Room, Bedroom 2, Kitchen, Bedroom 1, Bathroom 1, Bathroom 2
Basement Full, Poured Concrete, Unfinished, Water Proofing System
Main Level Bedrooms 2
Interior
Interior Features Attic, Bathroom - Tub Shower, Breakfast Area, Ceiling Fan(s), Combination Dining/Living, Dining Area, Entry Level Bedroom, Floor Plan - Open, Kitchen - Table Space, Window Treatments
Hot Water Electric
Heating Hot Water
Cooling Central A/C
Flooring Laminate Plank
Equipment Dishwasher, Disposal, Dryer - Electric, Exhaust Fan, Oven/Range - Electric, Refrigerator, Washer, Water Heater
Furnishings No
Fireplace N
Window Features Double Hung,Replacement,Screens,Vinyl Clad
Appliance Dishwasher, Disposal, Dryer - Electric, Exhaust Fan, Oven/Range - Electric, Refrigerator, Washer, Water Heater
Heat Source Oil
Laundry Basement
Exterior
Utilities Available Cable TV Available, Electric Available, Natural Gas Available, Sewer Available, Water Available
Water Access N
Roof Type Architectural Shingle
Accessibility None
Garage N
Building
Story 1
Foundation Block
Sewer Other, Public Sewer
Water Public
Architectural Style Ranch/Rambler
Level or Stories 1
Additional Building Above Grade, Below Grade
New Construction N
Schools
High Schools Susquehanna Township
School District Susquehanna Township
Others
Senior Community No
Tax ID 62-015-215-000-0000
Ownership Fee Simple
SqFt Source Assessor
Acceptable Financing Cash, Conventional, FHA, VA
Listing Terms Cash, Conventional, FHA, VA
Financing Cash,Conventional,FHA,VA
Special Listing Condition Standard




