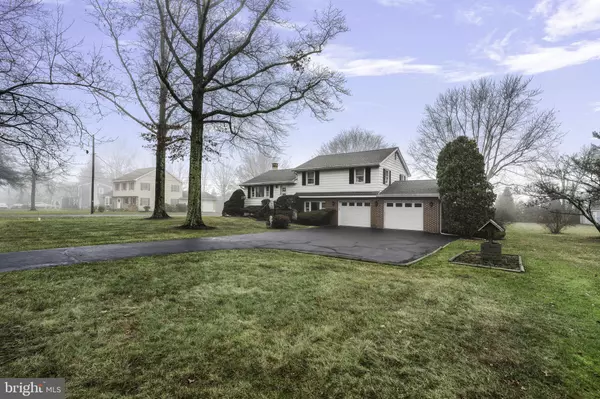950 ROUTE 113 Sellersville, PA 18960
UPDATED:
12/17/2024 06:48 PM
Key Details
Property Type Single Family Home
Sub Type Detached
Listing Status Pending
Purchase Type For Sale
Square Footage 1,365 sqft
Price per Sqft $289
Subdivision None Available
MLS Listing ID PABU2084640
Style Split Level
Bedrooms 3
Full Baths 1
Half Baths 1
HOA Y/N N
Abv Grd Liv Area 1,144
Originating Board BRIGHT
Year Built 1965
Annual Tax Amount $4,541
Tax Year 2024
Lot Size 0.560 Acres
Acres 0.56
Lot Dimensions 100.00 x 250.00
Property Description
Location
State PA
County Bucks
Area Hilltown Twp (10115)
Zoning CR-2 COUNTRY RESIDENTIAL
Rooms
Other Rooms Living Room, Dining Room, Primary Bedroom, Bedroom 2, Kitchen, Family Room, Basement, Bedroom 1, Full Bath, Half Bath
Basement Partially Finished, Sump Pump, Windows
Interior
Interior Features Built-Ins, Cedar Closet(s), Ceiling Fan(s), Dining Area, Floor Plan - Traditional, Kitchen - Eat-In, Formal/Separate Dining Room, Water Treat System
Hot Water Oil
Heating Baseboard - Hot Water
Cooling Central A/C
Flooring Carpet
Inclusions Refrigerator, microwave, washer, dryer, riding mower & snowblower-all in as is condition with no monetary value
Equipment Built-In Range, Dryer, Microwave, Oven - Wall, Washer, Water Conditioner - Owned
Furnishings No
Fireplace N
Window Features Replacement
Appliance Built-In Range, Dryer, Microwave, Oven - Wall, Washer, Water Conditioner - Owned
Heat Source Oil
Laundry Basement
Exterior
Exterior Feature Patio(s)
Parking Features Additional Storage Area, Garage - Front Entry, Garage Door Opener, Inside Access
Garage Spaces 7.0
Utilities Available Cable TV Available, Phone Available
Water Access N
View Garden/Lawn
Accessibility None
Porch Patio(s)
Attached Garage 2
Total Parking Spaces 7
Garage Y
Building
Lot Description Front Yard, Landscaping, Rear Yard, SideYard(s)
Story 3.5
Foundation Block
Sewer Public Sewer
Water Private
Architectural Style Split Level
Level or Stories 3.5
Additional Building Above Grade, Below Grade
New Construction N
Schools
School District Pennridge
Others
Pets Allowed Y
Senior Community No
Tax ID 15-010-029
Ownership Fee Simple
SqFt Source Estimated
Security Features Carbon Monoxide Detector(s),Smoke Detector
Acceptable Financing Cash, Conventional, FHA, VA
Horse Property N
Listing Terms Cash, Conventional, FHA, VA
Financing Cash,Conventional,FHA,VA
Special Listing Condition Standard
Pets Allowed No Pet Restrictions




