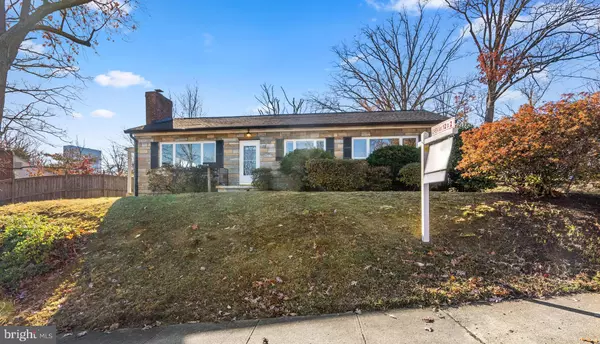1118 S FOREST DR Arlington, VA 22204
UPDATED:
12/13/2024 12:26 AM
Key Details
Property Type Single Family Home
Sub Type Detached
Listing Status Pending
Purchase Type For Sale
Square Footage 1,668 sqft
Price per Sqft $509
Subdivision Virginia Heights
MLS Listing ID VAAR2050722
Style Ranch/Rambler
Bedrooms 4
Full Baths 2
HOA Y/N N
Abv Grd Liv Area 1,668
Originating Board BRIGHT
Year Built 1950
Annual Tax Amount $7,572
Tax Year 2024
Lot Size 8,767 Sqft
Acres 0.2
Property Description
Experience the charm and convenience of one-level living at its finest in this updated 4 bedroom, 2 bath single-family home, nestled in a quiet and welcoming Arlington neighborhood. Located on a peaceful no-through street, this community is known for its friendly neighbors who are always ready with a warm greeting. Step inside and discover a home filled with natural light, offering distinct spaces while maintaining an open and airy layout. The house boasts modern updates, including a top-of-the-line Carrier air conditioning system (19 SEER), a new washer and dryer, a hot water heater, and an updated bathroom. The beautifully renovated kitchen features granite countertops and maple shaker cabinets, perfect for both cooking and entertaining. Outside, enjoy relaxing on the charming porch or entertaining on the patio in the fenced backyard. The property is adorned with mature, well-maintained azalea bushes, a show-stopping camellia, and native plants that enhance the serene and vibrant landscape. A long private driveway provides ample parking, while a shed offers additional storage space. Located just minutes from D.C., I-395, Columbia Pike, Route 7, the Pentagon, shopping, and dining, this home offers the perfect blend of comfort, community, and convenience.
Location
State VA
County Arlington
Zoning R-6
Rooms
Other Rooms Living Room, Dining Room, Primary Bedroom, Bedroom 2, Bedroom 3, Bedroom 4, Kitchen, Bathroom 2, Primary Bathroom
Main Level Bedrooms 4
Interior
Interior Features Built-Ins, Floor Plan - Open, Wood Floors, Entry Level Bedroom, Family Room Off Kitchen, Breakfast Area
Hot Water Natural Gas
Heating Forced Air
Cooling Central A/C
Flooring Hardwood, Carpet, Other
Fireplaces Number 1
Fireplaces Type Wood
Equipment Dishwasher, Dryer, Oven/Range - Gas, Refrigerator, Stove, Washer, Icemaker
Fireplace Y
Window Features ENERGY STAR Qualified,Screens
Appliance Dishwasher, Dryer, Oven/Range - Gas, Refrigerator, Stove, Washer, Icemaker
Heat Source Natural Gas
Laundry Has Laundry
Exterior
Exterior Feature Patio(s), Porch(es)
Fence Rear
Water Access N
Roof Type Shingle,Composite
Accessibility Other
Porch Patio(s), Porch(es)
Garage N
Building
Lot Description Landscaping
Story 1
Foundation Permanent, Other
Sewer Public Sewer
Water Public
Architectural Style Ranch/Rambler
Level or Stories 1
Additional Building Above Grade, Below Grade
New Construction N
Schools
Elementary Schools Abingdon
Middle Schools Kenmore
High Schools Wakefield
School District Arlington County Public Schools
Others
Senior Community No
Tax ID 28-012-009
Ownership Fee Simple
SqFt Source Assessor
Special Listing Condition Standard




