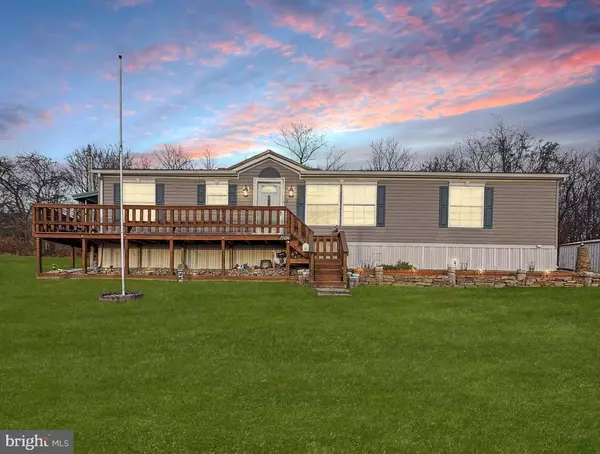716 1/2 HALE ST Osceola Mills, PA 16666
UPDATED:
01/04/2025 05:22 PM
Key Details
Property Type Single Family Home
Sub Type Detached
Listing Status Pending
Purchase Type For Sale
Square Footage 1,755 sqft
Price per Sqft $68
Subdivision None Available
MLS Listing ID PACD2044148
Style Ranch/Rambler
Bedrooms 3
Full Baths 2
Half Baths 1
HOA Y/N N
Abv Grd Liv Area 1,755
Originating Board BRIGHT
Year Built 2004
Annual Tax Amount $18
Tax Year 2024
Lot Size 3,790 Sqft
Acres 0.09
Property Description
The owner's suite is a true retreat, featuring a walk-in closet and a luxurious full bath with a jetted tub and shower. This home also offers two additional bedrooms complete with walk-in closets, as well as 1.5 secondary baths. Keep cool in the summer with central AC, and warm in the winter with oil forced air.
Flowing seamlessly from side to front, a wrap-around deck ideal for outdoor enjoyment, and a cozy patio with seating and a fire pit perfect for relaxation. The shed provides extra storage space for your outdoor equipment. All of this atop .09 acres for simple maintenance. Call today for your tour!
Location
State PA
County Clearfield
Area Decatur Twp (158112)
Zoning R
Rooms
Main Level Bedrooms 3
Interior
Interior Features Bathroom - Jetted Tub, Ceiling Fan(s), Chair Railings, Combination Kitchen/Dining, Efficiency, Entry Level Bedroom, Kitchen - Eat-In, Pantry, Primary Bath(s), Wainscotting, Walk-in Closet(s), Wood Floors
Hot Water Electric
Heating Forced Air
Cooling Central A/C, Ceiling Fan(s)
Fireplaces Number 1
Fireplaces Type Wood
Inclusions Two bedroom suits, living room furniture, propane fireplace, desk, recliner, end tables, other items.
Equipment Built-In Microwave, Dishwasher, Dryer, Oven - Single, Refrigerator, Washer
Furnishings Partially
Fireplace Y
Window Features Double Pane
Appliance Built-In Microwave, Dishwasher, Dryer, Oven - Single, Refrigerator, Washer
Heat Source Oil
Laundry Main Floor
Exterior
Garage Spaces 4.0
Water Access N
View Mountain
Roof Type Metal
Accessibility None
Total Parking Spaces 4
Garage N
Building
Lot Description Backs to Trees, No Thru Street, Rear Yard
Story 1
Foundation Pillar/Post/Pier
Sewer Public Sewer
Water Public
Architectural Style Ranch/Rambler
Level or Stories 1
Additional Building Above Grade, Below Grade
New Construction N
Schools
School District Philipsburg-Osceola Area
Others
Senior Community No
Tax ID 1120O1338200018
Ownership Fee Simple
SqFt Source Estimated
Acceptable Financing Cash, Conventional, FHA, VA
Listing Terms Cash, Conventional, FHA, VA
Financing Cash,Conventional,FHA,VA
Special Listing Condition Probate Listing




