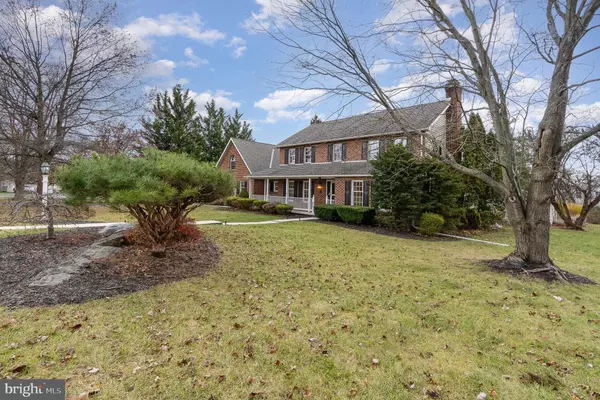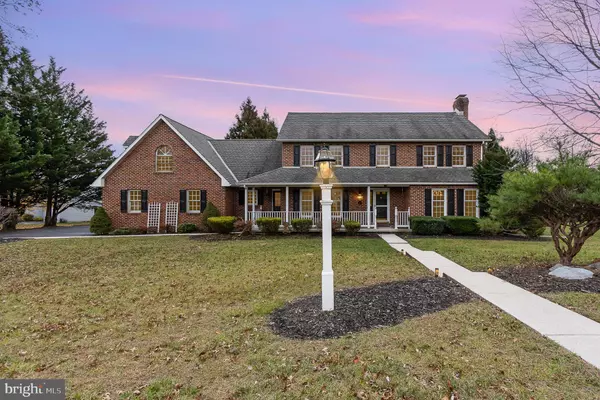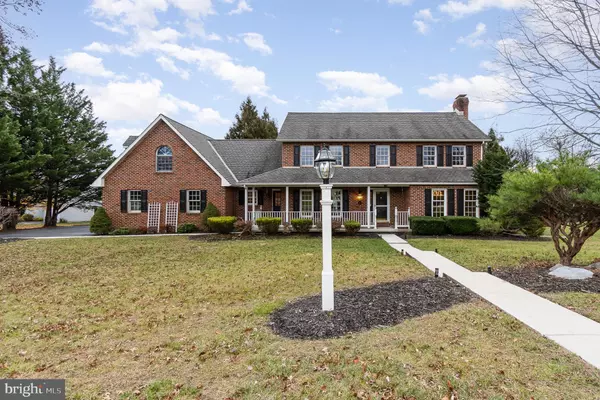6 STEWART DR Carlisle, PA 17013
UPDATED:
12/19/2024 04:16 PM
Key Details
Property Type Single Family Home
Sub Type Detached
Listing Status Pending
Purchase Type For Sale
Square Footage 3,280 sqft
Price per Sqft $181
Subdivision Carlisle Borough
MLS Listing ID PACB2036904
Style Traditional
Bedrooms 4
Full Baths 3
Half Baths 1
HOA Y/N N
Abv Grd Liv Area 3,280
Originating Board BRIGHT
Year Built 1990
Annual Tax Amount $7,628
Tax Year 2024
Lot Size 0.990 Acres
Acres 0.99
Property Description
The heart of the home is the kitchen, which opens to a spacious breakfast nook and family room highlighted by a wood-burning fireplace. Adjacent to the family room, a sunroom invites you to relax and leads directly to the deck and pool area, creating a seamless indoor-outdoor flow.
Upstairs, you'll find four generous bedrooms and three full bathrooms, providing ample space for family and guests. Situated on .99 acres in a well-established neighborhood, this property is a private oasis. Enjoy your own inground, saltwater pool with plenty of space around it for entertaining and outdoor fun.
Home Warranty Included.
Schedule your showing today to experience this exceptional property firsthand!
Location
State PA
County Cumberland
Area Carlisle Boro (14402)
Zoning RESIDENTIAL
Rooms
Basement Outside Entrance, Full, Unfinished, Shelving
Interior
Interior Features Additional Stairway, Breakfast Area, Ceiling Fan(s), Central Vacuum, Chair Railings, Dining Area, Family Room Off Kitchen, Formal/Separate Dining Room, Laundry Chute, Primary Bath(s), Recessed Lighting, Wainscotting, Walk-in Closet(s), Wet/Dry Bar, Window Treatments, Wood Floors
Hot Water Natural Gas
Cooling Central A/C
Flooring Hardwood, Ceramic Tile, Carpet
Fireplaces Number 2
Fireplaces Type Brick, Corner, Fireplace - Glass Doors, Mantel(s), Wood, Gas/Propane
Inclusions Washer, Dryer, Oven, Microwave, Refrigerator, Garbage Disposal, Dishwasher, Pool Supplies
Equipment Built-In Microwave, Built-In Range, Central Vacuum, Cooktop - Down Draft, Dishwasher, Disposal, Instant Hot Water, Oven - Wall, Refrigerator, Washer - Front Loading, Dryer - Front Loading
Furnishings No
Fireplace Y
Appliance Built-In Microwave, Built-In Range, Central Vacuum, Cooktop - Down Draft, Dishwasher, Disposal, Instant Hot Water, Oven - Wall, Refrigerator, Washer - Front Loading, Dryer - Front Loading
Heat Source Natural Gas
Laundry Lower Floor
Exterior
Exterior Feature Deck(s), Porch(es)
Parking Features Oversized, Garage - Side Entry, Garage Door Opener, Inside Access
Garage Spaces 4.0
Fence Vinyl
Pool Fenced, In Ground, Saltwater
Water Access N
Roof Type Shingle
Accessibility None
Porch Deck(s), Porch(es)
Attached Garage 2
Total Parking Spaces 4
Garage Y
Building
Lot Description Corner, Front Yard, Landscaping, Rear Yard, SideYard(s)
Story 2
Foundation Block, Permanent
Sewer Public Sewer
Water Public
Architectural Style Traditional
Level or Stories 2
Additional Building Above Grade
New Construction N
Schools
Elementary Schools Bellaire
Middle Schools Wilson
High Schools Carlisle Area
School District Carlisle Area
Others
Pets Allowed Y
Senior Community No
Tax ID 05-19-1647-122
Ownership Fee Simple
SqFt Source Assessor
Acceptable Financing Conventional, Cash, FHA, VA
Horse Property N
Listing Terms Conventional, Cash, FHA, VA
Financing Conventional,Cash,FHA,VA
Special Listing Condition Standard
Pets Allowed No Pet Restrictions




