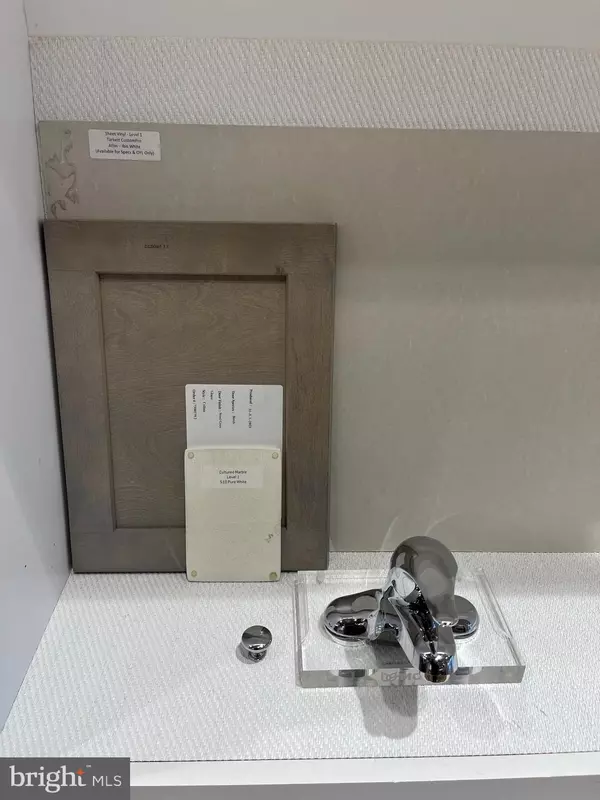1032 WILLIAMS DR #LOT 15 Middletown, PA 17057
UPDATED:
11/22/2024 02:03 PM
Key Details
Property Type Single Family Home
Sub Type Detached
Listing Status Active
Purchase Type For Sale
Square Footage 2,089 sqft
Price per Sqft $213
Subdivision Penn Preserve
MLS Listing ID PADA2040012
Style Traditional
Bedrooms 5
Full Baths 3
HOA Fees $151/qua
HOA Y/N Y
Abv Grd Liv Area 2,089
Originating Board BRIGHT
Year Built 2024
Tax Year 2024
Lot Size 0.739 Acres
Acres 0.74
Property Description
This stunning 5-bedroom, 3-bathroom home is designed for modern living and effortless entertaining. The first floor boasts a spacious family room that seamlessly flows into a well-appointed kitchen and breakfast area. The kitchen is a chef's dream, featuring a stainless steel gas range, a stylish island with pendant lighting, Quartz countertops, and a sleek tile backsplash. A convenient full bathroom and a versatile 5th bedroom complete the main level. Upstairs, the roomy primary suite offers two walk-in closets and a private bathroom for your retreat. Three additional bedrooms—two with walk-in closets—a full bathroom, and a laundry room provide space for everyone. The full, unfinished basement includes a 3-piece rough-in for a future bathroom, offering endless possibilities. With a garage door opener and keypad, a reliable Manabloc plumbing system, and a 10-year builder warranty, the Pin Oak delivers peace of mind and lasting value.
The photos in this listing are of the same model as the home for sale but may show upgrades and features not included in the actual property.
The new assessment for this sub-division has yet to be completed; taxes shown in MLS are zero. A new assessment of the improved lot and dwelling will determine the taxes due.
Location
State PA
County Dauphin
Area Lower Swatara Twp (14036)
Zoning R
Rooms
Other Rooms Primary Bedroom, Bedroom 2, Bedroom 3, Bedroom 4, Bedroom 5, Kitchen, Family Room, Basement, Breakfast Room, Laundry, Bathroom 1, Bathroom 2, Primary Bathroom
Basement Full, Interior Access, Unfinished, Rough Bath Plumb
Main Level Bedrooms 1
Interior
Interior Features Breakfast Area, Carpet, Combination Dining/Living, Combination Kitchen/Dining, Combination Kitchen/Living, Family Room Off Kitchen, Floor Plan - Open, Primary Bath(s), Recessed Lighting, Bathroom - Tub Shower, Walk-in Closet(s), Kitchen - Eat-In, Upgraded Countertops, Bathroom - Stall Shower, Bathroom - Walk-In Shower, Entry Level Bedroom, Kitchen - Island, Pantry
Hot Water Electric
Heating Forced Air, Heat Pump(s), Programmable Thermostat
Cooling Central A/C, Heat Pump(s), Programmable Thermostat
Flooring Carpet, Vinyl, Other
Inclusions Oven/Range, Dishwasher, Microwave & Disposal
Equipment Dishwasher, Disposal, Energy Efficient Appliances, Microwave, Oven/Range - Gas, Stainless Steel Appliances, Washer/Dryer Hookups Only
Furnishings No
Fireplace N
Window Features Double Pane,Energy Efficient,Low-E,Screens,Vinyl Clad,Insulated
Appliance Dishwasher, Disposal, Energy Efficient Appliances, Microwave, Oven/Range - Gas, Stainless Steel Appliances, Washer/Dryer Hookups Only
Heat Source Natural Gas
Laundry Upper Floor, Hookup
Exterior
Exterior Feature Porch(es)
Parking Features Garage - Front Entry, Inside Access, Built In
Garage Spaces 4.0
Water Access N
Roof Type Architectural Shingle,Asphalt,Fiberglass
Accessibility None
Porch Porch(es)
Attached Garage 2
Total Parking Spaces 4
Garage Y
Building
Story 2
Foundation Concrete Perimeter, Passive Radon Mitigation
Sewer Public Sewer
Water Public
Architectural Style Traditional
Level or Stories 2
Additional Building Above Grade, Below Grade
Structure Type Dry Wall
New Construction Y
Schools
Elementary Schools Kunkel
Middle Schools Middletown Area
High Schools Middletown Area High School
School District Middletown Area
Others
HOA Fee Include Common Area Maintenance
Senior Community No
Tax ID NO TAX RECORD
Ownership Fee Simple
SqFt Source Estimated
Security Features Carbon Monoxide Detector(s),Smoke Detector
Acceptable Financing Conventional, FHA, Cash, VA, Bank Portfolio
Listing Terms Conventional, FHA, Cash, VA, Bank Portfolio
Financing Conventional,FHA,Cash,VA,Bank Portfolio
Special Listing Condition Standard




