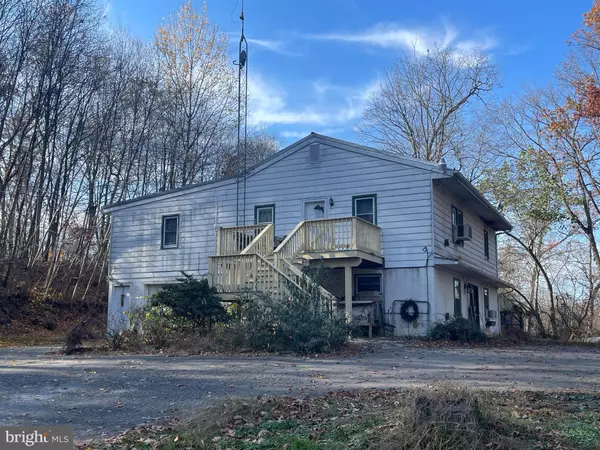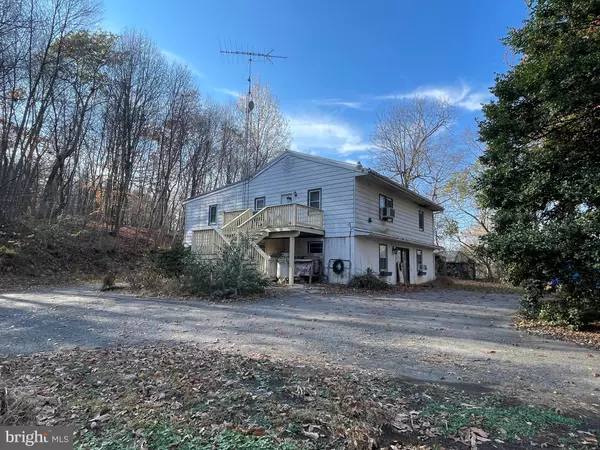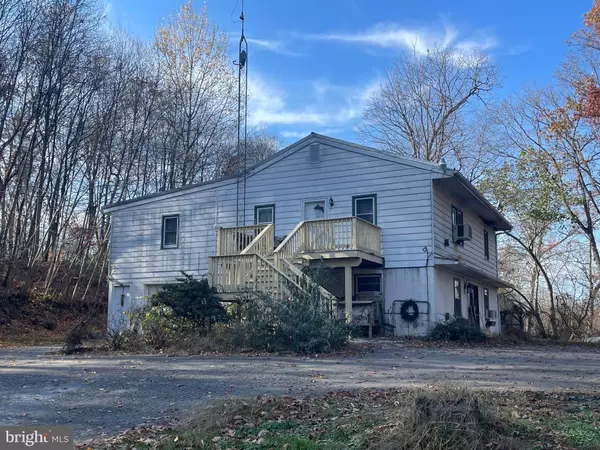334 CEDAR HILL RD Peach Bottom, PA 17563
UPDATED:
12/26/2024 10:43 PM
Key Details
Property Type Single Family Home
Sub Type Detached
Listing Status Pending
Purchase Type For Sale
Square Footage 1,352 sqft
Price per Sqft $369
Subdivision None Available
MLS Listing ID PALA2060962
Style Ranch/Rambler
Bedrooms 3
Full Baths 2
HOA Y/N N
Abv Grd Liv Area 1,352
Originating Board BRIGHT
Year Built 1971
Annual Tax Amount $4,769
Tax Year 2024
Lot Size 9.500 Acres
Acres 9.5
Lot Dimensions 0.00 x 0.00
Property Description
There is a lot to unpack with this listing, so the "Highest and Best" use of this property can go in a few directions based on what you are looking to do. The key is the 9.5 acres. Currently there is a raised ranch/rambler on the property that is in need of dire attention.. Is it worth rehabbing and remodeling? or is it better to tear down and build your dream house? Only you can know that! PLEASE look at ALL pictures of the House as it is a tale of 2 stories. Bottom level is and has been a Salon for many years. Salon equipment IS NOT part of the sale and belongs to someone else. This space is awesome as you see by the photos... Full Bathroom in salon as well..... HOWEVER.... the upstairs is in MAJOR need of cleanup and repairs! AS you can see in the pictures, it is in hoarder condition. Property is being SOLD AS-IS WHERE IS and And will not be cleaned out of personal possessions and contents - What remains at settlement conveys with property. if this property was not already interesting enough.... There are 2 mobile homes on the corner of the 9.5 acres that are NOT owned by the Seller.... She rents those lots to tenants who are currently on Month to Month leases.
New owner can continue to use as rental income or eventually terminate leases. The mobile homes have septic there own septic system from main house, However there is a shared well between the main house and the mobile homes.
Location
State PA
County Lancaster
Area Fulton Twp (10528)
Zoning RESIDENTIAL
Rooms
Main Level Bedrooms 2
Interior
Hot Water Electric
Heating Baseboard - Electric
Cooling Window Unit(s), Ceiling Fan(s)
Fireplace N
Heat Source Electric
Exterior
Parking Features Basement Garage, Garage - Front Entry, Garage Door Opener
Garage Spaces 1.0
Water Access N
View Trees/Woods
Roof Type Metal
Accessibility None
Total Parking Spaces 1
Garage Y
Building
Lot Description Hunting Available, Not In Development, Rural, Trees/Wooded
Story 2
Foundation Block
Sewer On Site Septic
Water Well-Shared
Architectural Style Ranch/Rambler
Level or Stories 2
Additional Building Above Grade, Below Grade
New Construction N
Schools
High Schools Solanco
School District Solanco
Others
Senior Community No
Tax ID 280-39400-0-0000
Ownership Fee Simple
SqFt Source Assessor
Acceptable Financing Conventional, Cash
Listing Terms Conventional, Cash
Financing Conventional,Cash
Special Listing Condition Standard




