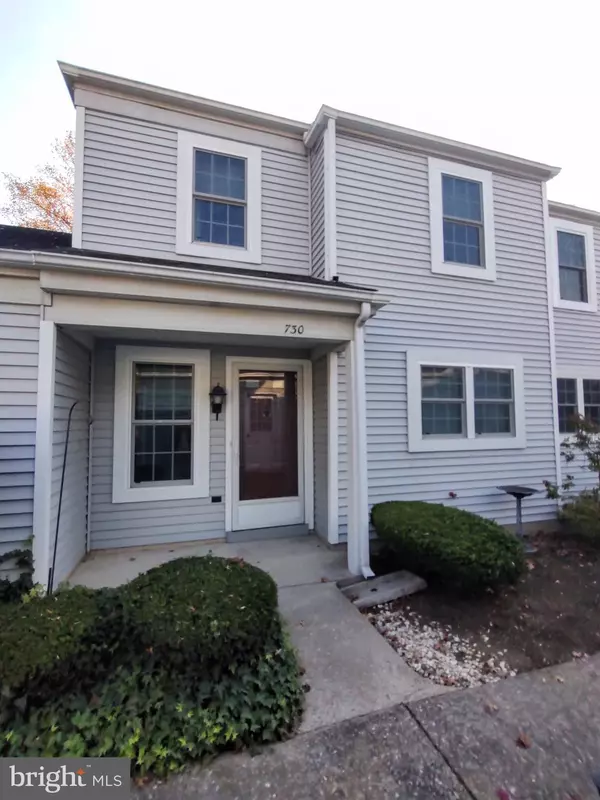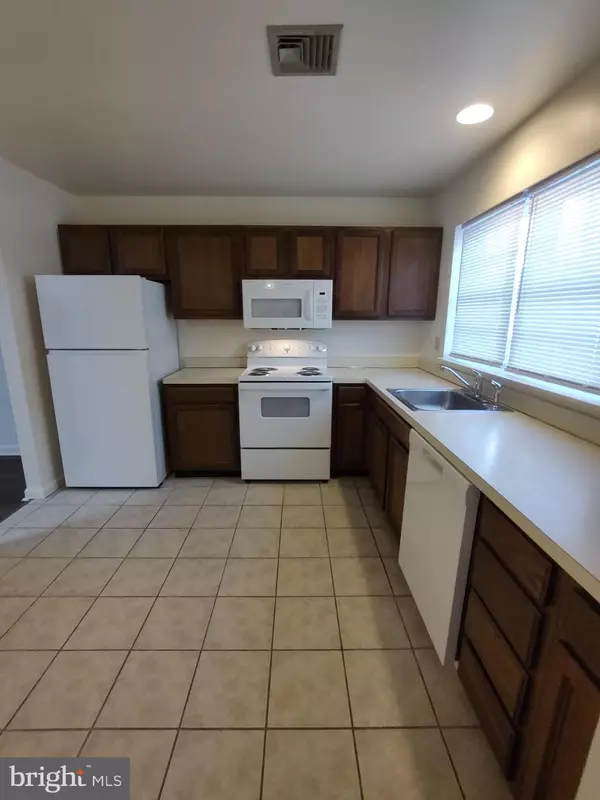730 CAMBRIDGE CT Palmyra, PA 17078
UPDATED:
11/19/2024 07:15 PM
Key Details
Property Type Townhouse
Sub Type Interior Row/Townhouse
Listing Status Active
Purchase Type For Rent
Square Footage 1,208 sqft
Subdivision Rockledge Palmyra Pa
MLS Listing ID PALN2017728
Style Traditional
Bedrooms 2
Full Baths 1
Half Baths 1
HOA Fees $172/mo
HOA Y/N Y
Abv Grd Liv Area 1,208
Originating Board BRIGHT
Year Built 1984
Lot Size 1,307 Sqft
Acres 0.03
Property Description
Location
State PA
County Lebanon
Area North Londonderry Twp (13228)
Zoning RESIDENTIAL
Rooms
Other Rooms Living Room, Dining Room, Bedroom 2, Kitchen, Bedroom 1, Laundry, Full Bath, Half Bath
Interior
Interior Features Breakfast Area, Carpet, Combination Dining/Living, Dining Area, Floor Plan - Open, Kitchen - Eat-In
Hot Water Natural Gas
Heating Forced Air
Cooling Central A/C
Fireplaces Number 1
Fireplaces Type Wood
Equipment Dishwasher, Refrigerator, Washer, Dryer, Oven/Range - Electric, Microwave
Fireplace Y
Appliance Dishwasher, Refrigerator, Washer, Dryer, Oven/Range - Electric, Microwave
Heat Source Natural Gas
Laundry Upper Floor
Exterior
Parking Features Garage - Front Entry
Garage Spaces 1.0
Water Access N
Accessibility 2+ Access Exits
Total Parking Spaces 1
Garage Y
Building
Story 2
Foundation Slab
Sewer Public Sewer
Water Public
Architectural Style Traditional
Level or Stories 2
Additional Building Above Grade, Below Grade
New Construction N
Schools
Middle Schools Palmyra Area
High Schools Palmyra Area
School District Palmyra Area
Others
Pets Allowed N
HOA Fee Include Common Area Maintenance,Ext Bldg Maint,Lawn Maintenance,Snow Removal
Senior Community No
Tax ID 28-2287848-351971-0000
Ownership Other
SqFt Source Assessor
Horse Property N




