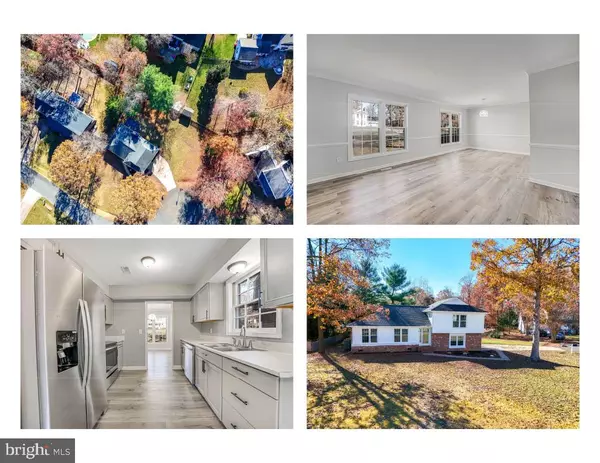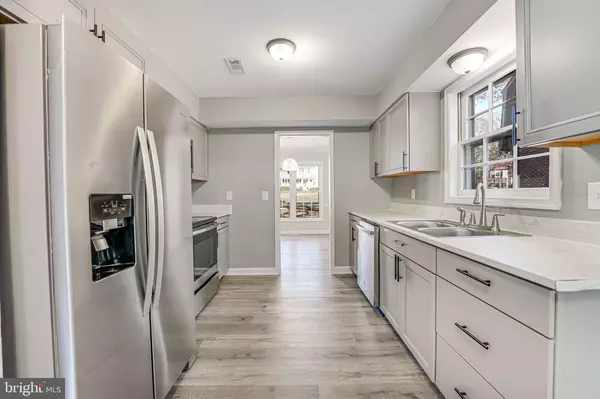8 SANFORD CIR Fredericksburg, VA 22407
UPDATED:
12/22/2024 02:30 AM
Key Details
Property Type Single Family Home
Sub Type Detached
Listing Status Active
Purchase Type For Sale
Square Footage 2,004 sqft
Price per Sqft $232
Subdivision Breezewood
MLS Listing ID VASP2029150
Style Split Level
Bedrooms 4
Full Baths 3
HOA Y/N N
Abv Grd Liv Area 1,648
Originating Board BRIGHT
Year Built 1985
Annual Tax Amount $2,071
Tax Year 2022
Lot Size 0.350 Acres
Acres 0.35
Property Description
Upon entering, you are welcomed by a spacious foyer that leads into both a formal living room and a dining room. Recent updates in 2024 include LVP flooring in the family room. The updated kitchen, stainless steel appliances, ample cabinetry, and a cozy breakfast nook. The property also renovated bathrooms, and the entire house has been painted, including the exterior.
The primary bedroom complete with a walk-in closet and an en-suite bathroom. The primary bathroom features a quartz countertop.
This property does not have a homeowners' association (NO HOA). Its strategic location allows for convenient access to the Fredericksburg VRE train station and I-95 commuter lots, which provide express service to Washington, D.C., and The Pentagon. Residents can enjoy a variety of shopping, dining, and entertainment options at Central Park, Spotsylvania Towne Centre, and historic Old Town Fredericksburg. Additionally, the new Virginia Hospital, Spotsylvania Regional Medical Center, and Mary Washington Hospital are all just a short drive away.
Near by is Mary Washington University and Germanna Community College, are easily accessible. History enthusiasts will appreciate the cultural richness of historic Downtown Fredericksburg and the surrounding military parks. Living in Fredericksburg offers a wealth of recreational activities, including hiking, biking, golfing, historical tours, museum visits, concerts, and leisurely excursions along the Rappahannock River.k River.
Location
State VA
County Spotsylvania
Zoning R2
Rooms
Other Rooms Living Room, Dining Room, Primary Bedroom, Bedroom 2, Bedroom 3, Bedroom 4, Kitchen, Family Room, Breakfast Room, Bathroom 2, Primary Bathroom, Full Bath
Interior
Interior Features Breakfast Area, Family Room Off Kitchen, Combination Dining/Living, Primary Bath(s), Wood Floors
Hot Water Electric
Heating Heat Pump(s)
Cooling Ceiling Fan(s), Heat Pump(s)
Fireplaces Number 1
Fireplaces Type Fireplace - Glass Doors, Mantel(s)
Equipment Washer/Dryer Hookups Only, Dishwasher, Disposal, Exhaust Fan, Icemaker, Oven/Range - Electric, Range Hood, Refrigerator
Fireplace Y
Window Features Double Pane,Screens
Appliance Washer/Dryer Hookups Only, Dishwasher, Disposal, Exhaust Fan, Icemaker, Oven/Range - Electric, Range Hood, Refrigerator
Heat Source Electric
Exterior
Exterior Feature Deck(s)
Parking Features Garage - Side Entry
Garage Spaces 5.0
Water Access N
Roof Type Fiberglass
Accessibility None
Porch Deck(s)
Road Frontage State
Attached Garage 1
Total Parking Spaces 5
Garage Y
Building
Lot Description Cul-de-sac, Trees/Wooded
Story 2.5
Foundation Crawl Space
Sewer Public Sewer
Water Public
Architectural Style Split Level
Level or Stories 2.5
Additional Building Above Grade, Below Grade
New Construction N
Schools
School District Spotsylvania County Public Schools
Others
Senior Community No
Tax ID 35D2-221R
Ownership Fee Simple
SqFt Source Assessor
Acceptable Financing Cash, Conventional, FHA, VA, VHDA
Listing Terms Cash, Conventional, FHA, VA, VHDA
Financing Cash,Conventional,FHA,VA,VHDA
Special Listing Condition Standard




