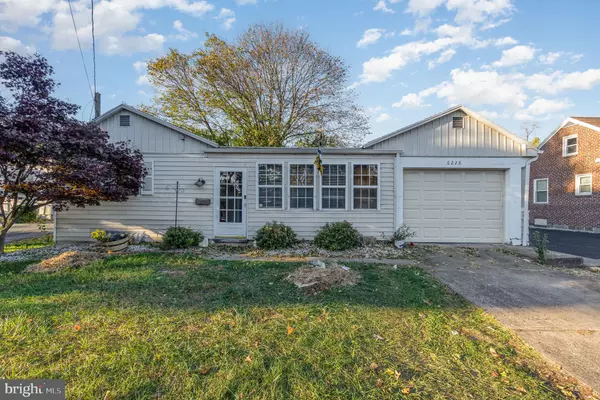6228 DERRY ST Harrisburg, PA 17111
UPDATED:
12/15/2024 03:24 PM
Key Details
Property Type Single Family Home
Sub Type Detached
Listing Status Pending
Purchase Type For Sale
Square Footage 1,463 sqft
Price per Sqft $136
Subdivision None Available
MLS Listing ID PADA2039442
Style Ranch/Rambler
Bedrooms 2
Full Baths 2
HOA Y/N N
Abv Grd Liv Area 1,263
Originating Board BRIGHT
Year Built 1953
Annual Tax Amount $2,045
Tax Year 2024
Lot Size 8,712 Sqft
Acres 0.2
Property Description
The kitchen boasts modern appliances, including a refrigerator, and gas oven/range. The furnace and water heater are energy-efficient gas models, complemented by four mini split heating and air-conditioning units, ensuring comfort year-round.
Just off the kitchen, an inviting all-seasons room leads you to a private patio and backyard, ideal for relaxing by a fire on warm summer evenings. The partially finished basement offers additional versatility, with a second full bathroom, and space that can serve as a third bedroom or cozy second living area.
The attached garage, featuring a new door and waterproofing, provides convenient storage, or parking for your vehicle. The home’s roof is about 8 years old adding even more value to this gem. Don’t wait—schedule a showing today and make this charming home yours!
Please note this home is being sold as-is!
Location
State PA
County Dauphin
Area Swatara Twp (14063)
Zoning RESIDENTIAL
Rooms
Basement Partially Finished
Main Level Bedrooms 2
Interior
Hot Water Natural Gas
Heating Forced Air, Baseboard - Electric
Cooling Ductless/Mini-Split
Inclusions Washer, Dryer, Refrigerator
Fireplace N
Heat Source Natural Gas, Electric
Laundry Lower Floor
Exterior
Exterior Feature Patio(s), Porch(es)
Parking Features Garage - Front Entry
Garage Spaces 3.0
Fence Privacy
Water Access N
Roof Type Asphalt,Fiberglass
Accessibility 2+ Access Exits, >84\" Garage Door
Porch Patio(s), Porch(es)
Road Frontage Boro/Township, City/County
Attached Garage 1
Total Parking Spaces 3
Garage Y
Building
Lot Description Level
Story 1
Foundation Block
Sewer Public Sewer
Water Public
Architectural Style Ranch/Rambler
Level or Stories 1
Additional Building Above Grade, Below Grade
New Construction N
Schools
Elementary Schools Rutherford
Middle Schools Central Dauphin East
High Schools Central Dauphin East
School District Central Dauphin
Others
Senior Community No
Tax ID 63-017-103-000-0000
Ownership Fee Simple
SqFt Source Assessor
Security Features Smoke Detector
Acceptable Financing Cash, Conventional, FHA, VA
Listing Terms Cash, Conventional, FHA, VA
Financing Cash,Conventional,FHA,VA
Special Listing Condition Standard




