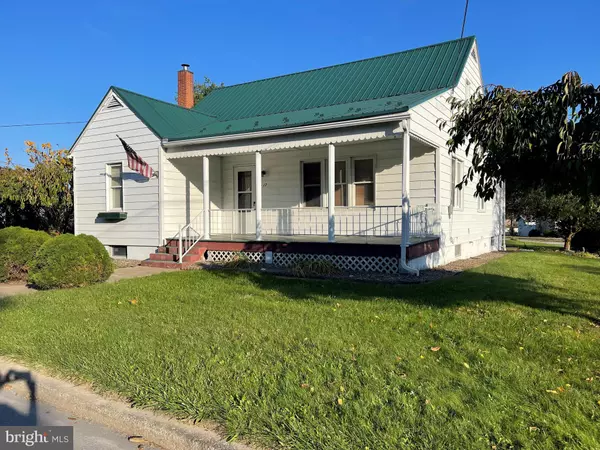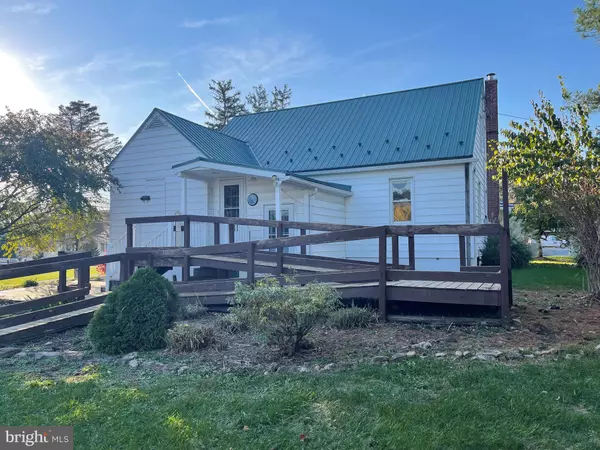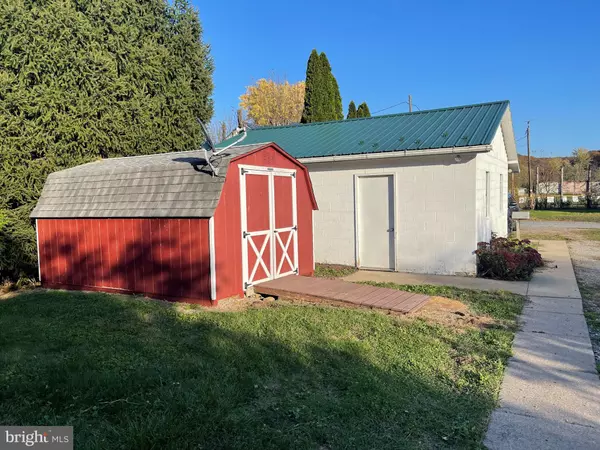9127 ROUTE 35 Mount Pleasant Mills, PA 17853
UPDATED:
01/02/2025 08:50 PM
Key Details
Property Type Single Family Home
Sub Type Detached
Listing Status Active
Purchase Type For Sale
Square Footage 1,268 sqft
Price per Sqft $141
Subdivision None Available
MLS Listing ID PASY2002268
Style Traditional
Bedrooms 4
Full Baths 1
HOA Y/N N
Abv Grd Liv Area 1,268
Originating Board BRIGHT
Year Built 1950
Annual Tax Amount $1,467
Tax Year 2022
Lot Size 0.300 Acres
Acres 0.3
Lot Dimensions 0.00 x 0.00
Property Description
Location
State PA
County Snyder
Area Perry Twp (15114)
Zoning RESIDENTIAL
Rooms
Other Rooms Living Room, Dining Room, Bedroom 2, Bedroom 3, Bedroom 4, Kitchen, Bedroom 1, Full Bath
Basement Drain, Full
Main Level Bedrooms 2
Interior
Interior Features Carpet, Ceiling Fan(s), Dining Area, Entry Level Bedroom, Floor Plan - Traditional, Kitchen - Country, Kitchen - Eat-In, Primary Bath(s), Bathroom - Tub Shower
Hot Water Oil
Heating Baseboard - Hot Water
Cooling None
Flooring Vinyl
Inclusions Stove, 2 Refrigerator, Dishwasher, Washer, Dryer, Dehumidifier, Ac, Detached Shed
Equipment Oven - Single, Washer, Dishwasher, Dryer - Electric, Oven/Range - Electric, Refrigerator
Window Features Replacement,Screens
Appliance Oven - Single, Washer, Dishwasher, Dryer - Electric, Oven/Range - Electric, Refrigerator
Heat Source Oil
Laundry Basement, Lower Floor
Exterior
Exterior Feature Patio(s)
Parking Features Garage - Rear Entry, Garage - Side Entry
Garage Spaces 4.0
Utilities Available Sewer Available, Water Available, Electric Available
Water Access N
View Mountain, Street
Roof Type Metal
Street Surface Gravel
Accessibility Level Entry - Main, Ramp - Main Level
Porch Patio(s)
Road Frontage Easement/Right of Way, Private
Total Parking Spaces 4
Garage Y
Building
Lot Description Cleared, Irregular, Level, No Thru Street, Not In Development, Open
Story 1.5
Foundation Block
Sewer Public Sewer
Water Public
Architectural Style Traditional
Level or Stories 1.5
Additional Building Above Grade, Below Grade
New Construction N
Schools
High Schools Midd-West
School District Midd-West
Others
Pets Allowed Y
Senior Community No
Tax ID 14-01-054
Ownership Fee Simple
SqFt Source Assessor
Acceptable Financing Cash, Conventional, FHA, VA, USDA
Horse Property N
Listing Terms Cash, Conventional, FHA, VA, USDA
Financing Cash,Conventional,FHA,VA,USDA
Special Listing Condition Standard
Pets Allowed Cats OK, Dogs OK




