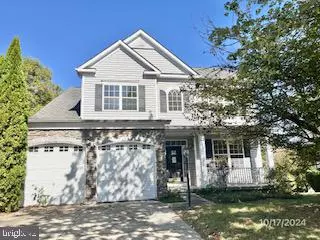11444 PLENTY GATES CT Waldorf, MD 20601
UPDATED:
12/13/2024 10:08 PM
Key Details
Property Type Single Family Home
Sub Type Detached
Listing Status Pending
Purchase Type For Sale
Square Footage 3,860 sqft
Price per Sqft $117
Subdivision Wexford Village Sub
MLS Listing ID MDCH2037042
Style Traditional
Bedrooms 4
Full Baths 3
Half Baths 1
HOA Fees $50/mo
HOA Y/N Y
Abv Grd Liv Area 2,767
Originating Board BRIGHT
Year Built 2004
Annual Tax Amount $6,582
Tax Year 2024
Lot Size 6,875 Sqft
Acres 0.16
Property Description
Location
State MD
County Charles
Zoning RM
Rooms
Basement Connecting Stairway, Interior Access
Interior
Hot Water Natural Gas
Heating Central
Cooling Central A/C
Fireplace N
Heat Source Central
Exterior
Parking Features Garage - Front Entry, Inside Access
Garage Spaces 2.0
Water Access N
Accessibility None
Attached Garage 2
Total Parking Spaces 2
Garage Y
Building
Story 3
Foundation Slab
Sewer Public Sewer
Water Public
Architectural Style Traditional
Level or Stories 3
Additional Building Above Grade, Below Grade
New Construction N
Schools
School District Charles County Public Schools
Others
Senior Community No
Tax ID 0906300049
Ownership Fee Simple
SqFt Source Assessor
Special Listing Condition REO (Real Estate Owned)




