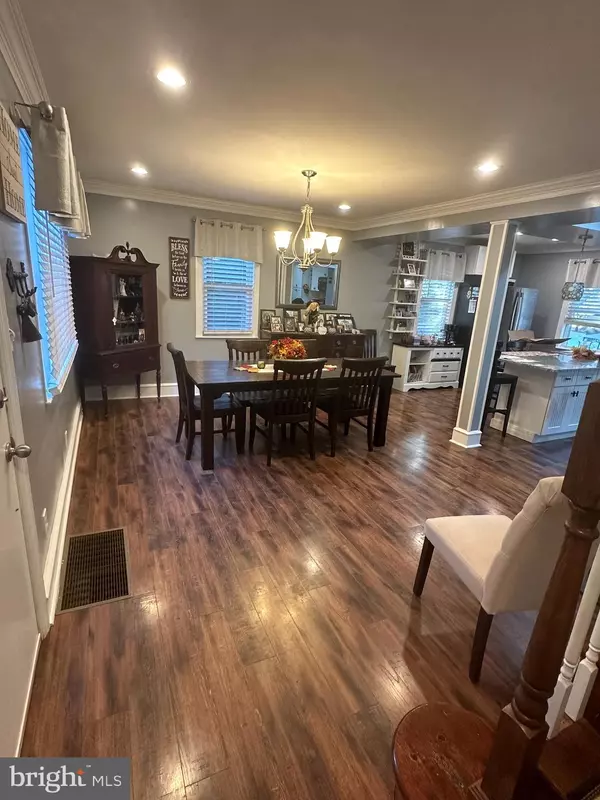68 NEW RD Southampton, PA 18966
UPDATED:
01/06/2025 08:16 PM
Key Details
Property Type Single Family Home
Sub Type Detached
Listing Status Active
Purchase Type For Sale
Square Footage 2,355 sqft
Price per Sqft $235
Subdivision Huntingdon Hills
MLS Listing ID PABU2081448
Style Traditional
Bedrooms 4
Full Baths 2
HOA Y/N N
Abv Grd Liv Area 2,355
Originating Board BRIGHT
Year Built 1956
Annual Tax Amount $6,299
Tax Year 2024
Lot Size 0.459 Acres
Acres 0.46
Lot Dimensions 100.00 x 200.00
Property Description
This home offers plenty of room to enjoy the indoor and the outdoors!
The main level offers a huge dining area with tons of recess lighting t/o. The open modern eat-in kitchen features granite counters, tons of cabinetry, a large Granite Island, stainless steel appliances, separate area for cooking & additional cabinetry! Adjacent is the huge family room which offers a cozy space to relax with family and friends in front of the wood-burning fireplace. The family room also has its own front entryway, access to the large rear breeze Patio that overlooks the oversized backyard with beautiful mature trees. A large shed ,Fenced in four raised bed garden and a standalone greenhouse. There is also a full attic above the family room. On the main floor, you will also find a full bathroom w/shower for convenience, and a bonus room which can be utilized as den/office space or can be used as an additional bedroom.
Upstairs features a cozy master bedroom and 2 additional bedrooms w/ample closet space. There is a modern 3 pc. bathroom.
The home also includes a studded but unfinished basement with laundry area and walkout to the huge rear yard perfect for all season enjoyment!
Adjacent to the basement, there is a huge bonus storage room (18x23) with shelving and its own private entryway.
This Property is conveniently located, close to local Shops and Dining.
Entry to the Newtown Rail walking Trail is 1/4 block away.
Veteran park and playground is at end of block.
Close proximity to Turnpike for ease of commuting.
Schedule your showing today!!!
Location
State PA
County Bucks
Area Upper Southampton Twp (10148)
Zoning R2
Rooms
Basement Full
Main Level Bedrooms 4
Interior
Interior Features Ceiling Fan(s), Kitchen - Eat-In, Kitchen - Island
Hot Water Electric
Heating Forced Air
Cooling Central A/C
Fireplaces Number 1
Fireplace Y
Heat Source Natural Gas
Laundry Basement
Exterior
Water Access N
Accessibility None
Garage N
Building
Story 1.5
Foundation Concrete Perimeter
Sewer Public Sewer
Water Public
Architectural Style Traditional
Level or Stories 1.5
Additional Building Above Grade, Below Grade
New Construction N
Schools
School District Centennial
Others
Senior Community No
Tax ID 48-005-074
Ownership Fee Simple
SqFt Source Assessor
Special Listing Condition Standard




