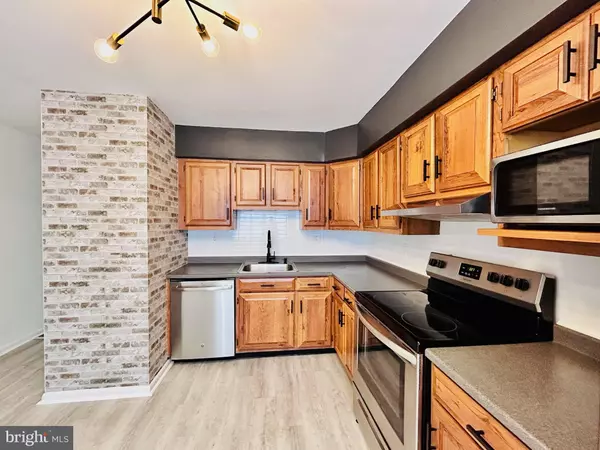263 SUMMIT HOUSE West Chester, PA 19382
UPDATED:
10/29/2024 07:56 PM
Key Details
Property Type Single Family Home, Condo
Sub Type Unit/Flat/Apartment
Listing Status Under Contract
Purchase Type For Rent
Square Footage 1,100 sqft
Subdivision Summit House
MLS Listing ID PACT2074630
Style Traditional
Bedrooms 2
Full Baths 2
HOA Y/N N
Abv Grd Liv Area 1,100
Originating Board BRIGHT
Year Built 1974
Lot Size 1,100 Sqft
Acres 0.03
Lot Dimensions 0.00 x 0.00
Property Description
The open layout includes a beautiful eat-in kitchen with stainless-steel appliances, cabinets galore, and bar area - perfect for cooking enthusiasts. The living and dining area features a cozy wood-burning fireplace and opens onto a full-size deck offering a view of the surrounding greenery. The primary bedroom has deck access and a full bathroom in the hallway. The second bedroom is conveniently situated near the second full bathroom. The condo includes a laundry room with a new washer and dryer, ample storage space, including attic access, and is freshly updated with modern finishes throughout.
Located in a super quiet community, Summit House boasts premium amenities such as a large pool, fitness center, clubhouse, tennis courts, and walking paths. Easy parking, lush mature trees, and proximity to restaurants and shopping centers make this a perfect blend of tranquility and convenience. Water, lawn care, and exterior maintenance are all included, making it ideal for those seeking low-maintenance living in West Chester.
Don't miss the chance to enjoy a relaxing lifestyle in this beautiful home!
Location
State PA
County Chester
Area East Goshen Twp (10353)
Zoning R5
Rooms
Other Rooms Living Room, Primary Bedroom, Kitchen, Bedroom 1, Laundry, Bathroom 1, Bathroom 2, Attic
Main Level Bedrooms 2
Interior
Interior Features Ceiling Fan(s), Kitchen - Eat-In
Hot Water Electric
Heating Heat Pump(s)
Cooling Central A/C
Flooring Wood, Fully Carpeted
Fireplaces Number 1
Fireplaces Type Wood
Equipment Dishwasher, Dryer, Washer, Built-In Range, Microwave, Refrigerator, Trash Compactor, Water Heater
Furnishings No
Fireplace Y
Appliance Dishwasher, Dryer, Washer, Built-In Range, Microwave, Refrigerator, Trash Compactor, Water Heater
Heat Source Electric
Laundry Main Floor
Exterior
Exterior Feature Balcony
Amenities Available Swimming Pool, Tot Lots/Playground, Tennis Courts
Waterfront N
Water Access N
View Trees/Woods
Accessibility None
Porch Balcony
Parking Type Parking Lot
Garage N
Building
Lot Description Corner
Story 1
Unit Features Garden 1 - 4 Floors
Sewer Public Sewer
Water Public
Architectural Style Traditional
Level or Stories 1
Additional Building Above Grade, Below Grade
New Construction N
Schools
Elementary Schools Penn Wood
Middle Schools Stetson
High Schools West Chester Bayard Rustin
School District West Chester Area
Others
Pets Allowed N
HOA Fee Include Pool(s),Common Area Maintenance,Ext Bldg Maint,Lawn Maintenance,Snow Removal,Health Club,Trash,Water
Senior Community No
Tax ID 53-06 -1522.63L0
Ownership Other
SqFt Source Assessor
Miscellaneous Sewer,Common Area Maintenance,Community Center,Trash Removal,Water
Horse Property N

GET MORE INFORMATION




