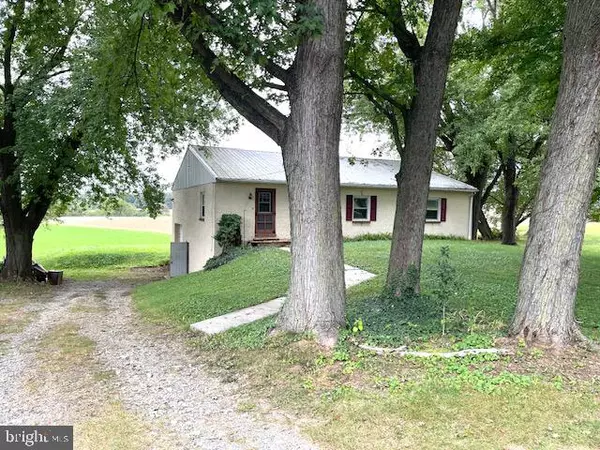2320 ROBERT FULTON HWY Peach Bottom, PA 17563
UPDATED:
10/08/2024 04:54 PM
Key Details
Property Type Single Family Home
Sub Type Detached
Listing Status Pending
Purchase Type For Sale
Square Footage 980 sqft
Price per Sqft $285
Subdivision Fulton Twp
MLS Listing ID PALA2057910
Style Ranch/Rambler
Bedrooms 2
Full Baths 1
HOA Y/N N
Abv Grd Liv Area 980
Originating Board BRIGHT
Year Built 1992
Annual Tax Amount $2,936
Tax Year 2024
Lot Size 0.550 Acres
Acres 0.55
Lot Dimensions 95x190x119x193
Property Description
Location
State PA
County Lancaster
Area Fulton Twp (10528)
Zoning RESIDENTIAL
Direction East
Rooms
Other Rooms Living Room, Primary Bedroom, Bedroom 2, Kitchen, Laundry, Full Bath
Basement Connecting Stairway, Daylight, Partial, Full, Garage Access, Interior Access, Outside Entrance, Poured Concrete, Rough Bath Plumb, Shelving, Side Entrance, Space For Rooms, Walkout Level, Workshop
Main Level Bedrooms 2
Interior
Interior Features Carpet, Ceiling Fan(s), Combination Kitchen/Dining, Entry Level Bedroom, Flat, Kitchen - Country, Kitchen - Eat-In, Kitchen - Table Space, Bathroom - Tub Shower
Hot Water 60+ Gallon Tank, Electric
Heating Central, Energy Star Heating System, Forced Air
Cooling Ceiling Fan(s), Central A/C, Programmable Thermostat
Flooring Laminate Plank, Luxury Vinyl Plank, Partially Carpeted
Equipment Oven - Self Cleaning, Oven/Range - Electric, Refrigerator, Stove, Water Heater, Water Heater - High-Efficiency
Furnishings No
Fireplace N
Window Features Energy Efficient,ENERGY STAR Qualified,Replacement,Vinyl Clad
Appliance Oven - Self Cleaning, Oven/Range - Electric, Refrigerator, Stove, Water Heater, Water Heater - High-Efficiency
Heat Source Oil
Laundry Has Laundry, Main Floor
Exterior
Garage Additional Storage Area, Basement Garage, Built In, Covered Parking, Garage - Side Entry, Oversized, Other
Garage Spaces 7.0
Utilities Available Above Ground, Cable TV Available, Electric Available, Phone Available
Waterfront N
Water Access N
View Pasture, Street, Trees/Woods
Roof Type Metal,Pitched
Street Surface Black Top
Accessibility None
Road Frontage State
Parking Type Attached Garage, Driveway, Off Street
Attached Garage 3
Total Parking Spaces 7
Garage Y
Building
Lot Description Front Yard, Road Frontage, Rural, SideYard(s), Sloping, Trees/Wooded, Year Round Access
Story 2
Foundation Block, Permanent, Slab, Wood
Sewer Approved System, Mound System, On Site Septic, Septic Exists
Water Private, Well
Architectural Style Ranch/Rambler
Level or Stories 2
Additional Building Above Grade, Below Grade
Structure Type Dry Wall
New Construction N
Schools
High Schools Solanco
School District Solanco
Others
Pets Allowed Y
Senior Community No
Tax ID 280-71257-0-0000
Ownership Fee Simple
SqFt Source Assessor
Acceptable Financing Cash, Conventional
Horse Property N
Listing Terms Cash, Conventional
Financing Cash,Conventional
Special Listing Condition Standard
Pets Description No Pet Restrictions

GET MORE INFORMATION




