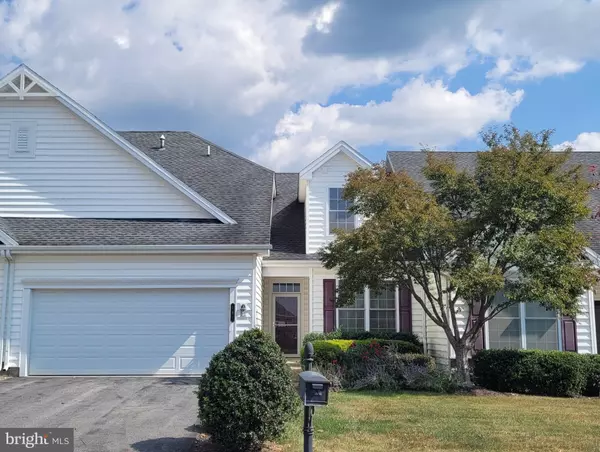164 BEACON CIR Boalsburg, PA 16827
UPDATED:
01/07/2025 07:04 PM
Key Details
Property Type Townhouse
Sub Type Interior Row/Townhouse
Listing Status Pending
Purchase Type For Sale
Square Footage 2,132 sqft
Price per Sqft $185
Subdivision Liberty Hill
MLS Listing ID PACE2511898
Style Traditional
Bedrooms 3
Full Baths 3
HOA Fees $459/mo
HOA Y/N Y
Abv Grd Liv Area 2,132
Originating Board BRIGHT
Year Built 2009
Annual Tax Amount $5,676
Tax Year 2024
Property Description
Location
State PA
County Centre
Area Harris Twp (16425)
Zoning PRD
Rooms
Other Rooms Dining Room, Primary Bedroom, Kitchen, Foyer, Sun/Florida Room, Great Room, Laundry, Loft, Utility Room, Primary Bathroom, Full Bath, Additional Bedroom
Main Level Bedrooms 2
Interior
Interior Features Attic, Entry Level Bedroom, Family Room Off Kitchen, Floor Plan - Open, Kitchen - Island, Pantry, Skylight(s), Walk-in Closet(s), Wood Floors
Hot Water Natural Gas
Heating Forced Air
Cooling Central A/C
Flooring Hardwood, Carpet, Ceramic Tile
Fireplaces Number 1
Fireplaces Type Gas/Propane
Inclusions All kitchen appliances, bar stools, washer & dryer
Fireplace Y
Heat Source Natural Gas
Laundry Main Floor
Exterior
Exterior Feature Deck(s)
Parking Features Built In, Garage - Front Entry
Garage Spaces 2.0
Amenities Available Club House, Tennis Courts
Water Access N
View Mountain
Roof Type Shingle
Street Surface Paved
Accessibility None
Porch Deck(s)
Attached Garage 2
Total Parking Spaces 2
Garage Y
Building
Lot Description Adjoins - Open Space
Story 1.5
Foundation Slab
Sewer Public Sewer
Water Public
Architectural Style Traditional
Level or Stories 1.5
Additional Building Above Grade, Below Grade
New Construction N
Schools
Middle Schools Mount Nittany
School District State College Area
Others
Pets Allowed Y
HOA Fee Include Ext Bldg Maint,Insurance,Pool(s),Common Area Maintenance,Lawn Maintenance,Trash
Senior Community Yes
Age Restriction 55
Tax ID 25-013-,102B,0164B
Ownership Condominium
Acceptable Financing Cash, Conventional
Listing Terms Cash, Conventional
Financing Cash,Conventional
Special Listing Condition Standard
Pets Allowed Cats OK, Dogs OK, Breed Restrictions, Case by Case Basis




