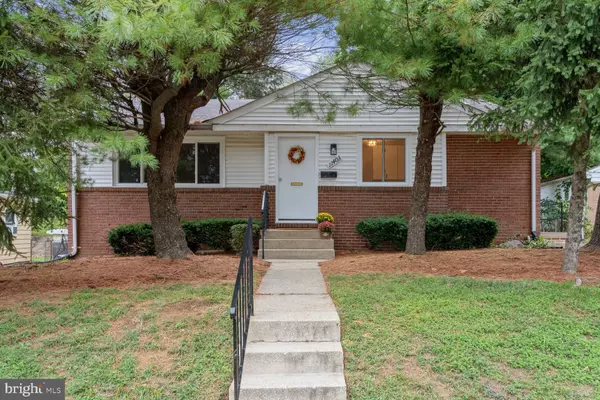11403 SHERRIE LN Silver Spring, MD 20902
UPDATED:
10/28/2024 12:02 AM
Key Details
Property Type Single Family Home
Sub Type Detached
Listing Status Under Contract
Purchase Type For Sale
Square Footage 2,240 sqft
Price per Sqft $238
Subdivision Wheaton Hills
MLS Listing ID MDMC2148972
Style Ranch/Rambler
Bedrooms 3
Full Baths 2
HOA Y/N N
Abv Grd Liv Area 1,120
Originating Board BRIGHT
Year Built 1954
Annual Tax Amount $4,837
Tax Year 2024
Lot Size 7,936 Sqft
Acres 0.18
Property Description
Location
State MD
County Montgomery
Zoning R60
Rooms
Basement Fully Finished, Rear Entrance, Walkout Stairs
Main Level Bedrooms 3
Interior
Interior Features Ceiling Fan(s), Combination Kitchen/Dining, Upgraded Countertops, Wood Floors, Bathroom - Tub Shower
Hot Water Natural Gas
Heating Forced Air
Cooling Central A/C
Equipment Dishwasher, Disposal, Exhaust Fan, Refrigerator, Stainless Steel Appliances, Stove, Washer
Fireplace N
Window Features Replacement,Screens,Double Pane
Appliance Dishwasher, Disposal, Exhaust Fan, Refrigerator, Stainless Steel Appliances, Stove, Washer
Heat Source Natural Gas
Laundry Hookup, Main Floor, Basement
Exterior
Garage Spaces 2.0
Waterfront N
Water Access N
Accessibility Grab Bars Mod
Parking Type Driveway, Off Street, Other
Total Parking Spaces 2
Garage N
Building
Story 2
Foundation Block
Sewer Public Sewer
Water Public
Architectural Style Ranch/Rambler
Level or Stories 2
Additional Building Above Grade, Below Grade
New Construction N
Schools
Elementary Schools Rock View
Middle Schools Newport Mill
High Schools Albert Einstein
School District Montgomery County Public Schools
Others
Senior Community No
Tax ID 161301182630
Ownership Fee Simple
SqFt Source Assessor
Special Listing Condition Standard

GET MORE INFORMATION




