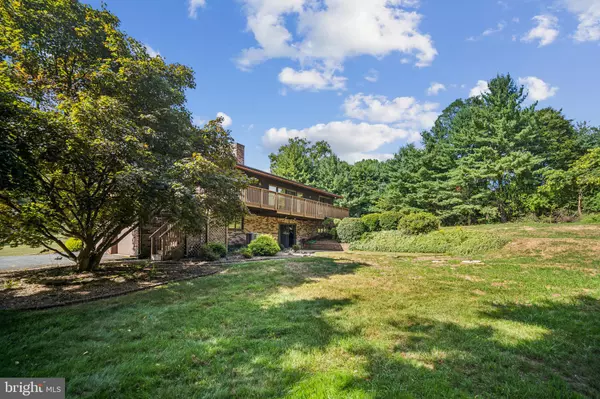215 SKYLINE DR Reading, PA 19606
UPDATED:
11/20/2024 12:19 AM
Key Details
Property Type Single Family Home
Sub Type Detached
Listing Status Pending
Purchase Type For Sale
Square Footage 3,763 sqft
Price per Sqft $100
Subdivision None Available
MLS Listing ID PABK2048660
Style Bi-level
Bedrooms 3
Full Baths 2
HOA Y/N N
Abv Grd Liv Area 2,643
Originating Board BRIGHT
Year Built 1980
Annual Tax Amount $6,581
Tax Year 2024
Lot Size 1.940 Acres
Acres 1.94
Lot Dimensions 0.00 x 0.00
Property Description
Location
State PA
County Berks
Area Alsace Twp (10222)
Zoning RES
Rooms
Basement Fully Finished, Walkout Level
Main Level Bedrooms 2
Interior
Hot Water Electric
Heating Heat Pump(s)
Cooling Central A/C
Fireplaces Number 2
Fireplaces Type Wood
Inclusions Washer, Dryer, Refrigertor in "as-is" condition with no monetary value
Fireplace Y
Heat Source Electric
Exterior
Parking Features Inside Access, Garage - Side Entry
Garage Spaces 8.0
Water Access N
Accessibility None
Attached Garage 2
Total Parking Spaces 8
Garage Y
Building
Story 1
Foundation Concrete Perimeter
Sewer On Site Septic
Water Private, Well
Architectural Style Bi-level
Level or Stories 1
Additional Building Above Grade, Below Grade
New Construction N
Schools
School District Oley Valley
Others
Senior Community No
Tax ID 22-5328-03-04-5394
Ownership Fee Simple
SqFt Source Assessor
Special Listing Condition Standard




