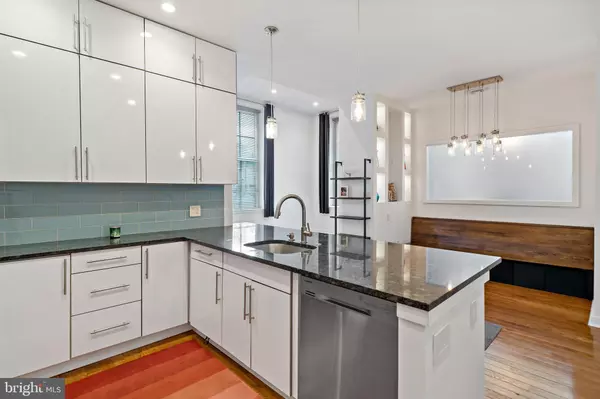314-320 CATHARINE ST #104C Philadelphia, PA 19147
UPDATED:
12/03/2024 09:29 PM
Key Details
Property Type Condo
Sub Type Condo/Co-op
Listing Status Active
Purchase Type For Sale
Square Footage 1,135 sqft
Price per Sqft $339
Subdivision Queen Village
MLS Listing ID PAPH2397236
Style Traditional,Loft,Unit/Flat
Bedrooms 2
Full Baths 1
Condo Fees $297/mo
HOA Y/N N
Abv Grd Liv Area 1,135
Originating Board BRIGHT
Year Built 1900
Annual Tax Amount $5,198
Tax Year 2024
Lot Dimensions 0.00 x 0.00
Property Description
Welcome Unit 104C, an exquisite corner unit located in the heart of Queen Village, within the highly sought-after Meredith School System. This stunning residence boasts 12-foot ceilings and 8-foot windows, allowing an abundance of natural light to flood the space.
Step inside to find handsome hardwood floors that flow seamlessly throughout the home. The kitchen
is a chef's dream, featuring stunning white high-gloss thermofoil cabinets, expansive granite
countertops perfect for gourmet preparations, and top-of-the-line Samsung stainless steel appliances.
The dining nook is uniquely bordered by a charming church pew seat, adding a touch of character to
your meals.
The enormous living space stretches along a wall of windows, creating a bright and inviting
atmosphere. Adjacent to the living area, a versatile den/office/bedroom is adorned with a large
window and a sizable closet, providing flexibility to suit your needs.
The large primary bedroom offers a serene and comfortable sleeping environment. Space-saving
pocket doors lead to the generously-sized bathroom, smartly designed with a roomy glass shower
stall and a custom concrete counter that holds the sink. Handsome teak-toned wall-length cabinets
provide ample storage, completing this luxurious bathroom.
Don't miss the opportunity to call this stunning corner unit your new home. Experience the perfect
blend of modern amenities and timeless charm in one of the most desirable locations in the city.
Location
State PA
County Philadelphia
Area 19147 (19147)
Zoning RM1
Rooms
Other Rooms Living Room, Dining Room, Bedroom 2, Kitchen, Bedroom 1, Bathroom 1
Main Level Bedrooms 2
Interior
Hot Water Natural Gas
Heating Central, Forced Air
Cooling Central A/C
Inclusions TV
Equipment Oven/Range - Gas, Dishwasher, Disposal, Dryer - Electric, Dual Flush Toilets, Microwave, Stainless Steel Appliances, Washer - Front Loading, Water Heater
Fireplace N
Appliance Oven/Range - Gas, Dishwasher, Disposal, Dryer - Electric, Dual Flush Toilets, Microwave, Stainless Steel Appliances, Washer - Front Loading, Water Heater
Heat Source Natural Gas
Laundry Dryer In Unit, Washer In Unit, Upper Floor
Exterior
Utilities Available Cable TV
Amenities Available Elevator
Water Access N
Accessibility None
Garage N
Building
Story 1
Unit Features Garden 1 - 4 Floors
Sewer Public Sewer
Water Public
Architectural Style Traditional, Loft, Unit/Flat
Level or Stories 1
Additional Building Above Grade, Below Grade
New Construction N
Schools
School District The School District Of Philadelphia
Others
Pets Allowed Y
HOA Fee Include Water,Trash,Sewer,Common Area Maintenance
Senior Community No
Tax ID 888020824
Ownership Condominium
Acceptable Financing Cash, Conventional
Horse Property N
Listing Terms Cash, Conventional
Financing Cash,Conventional
Special Listing Condition Standard
Pets Allowed Case by Case Basis




