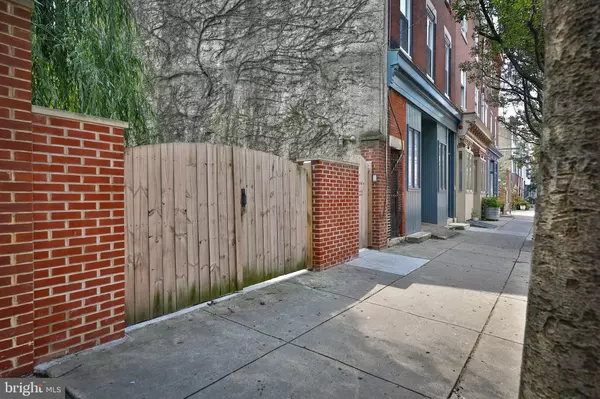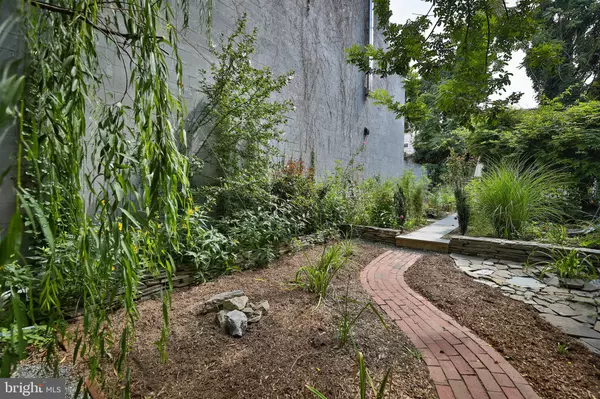917-919 E PASSYUNK AVENUE #1R AND 2F Philadelphia, PA 19147
UPDATED:
11/30/2024 04:32 PM
Key Details
Property Type Multi-Family, Townhouse
Sub Type Interior Row/Townhouse
Listing Status Pending
Purchase Type For Sale
Square Footage 3,500 sqft
Price per Sqft $371
Subdivision Bella Vista
MLS Listing ID PAPH2394076
Style Unit/Flat,Contemporary
Abv Grd Liv Area 3,500
Originating Board BRIGHT
Year Built 1915
Annual Tax Amount $7,977
Tax Year 2024
Lot Size 3,500 Sqft
Acres 0.08
Lot Dimensions 22.75 x 98.41
Property Description
Location
State PA
County Philadelphia
Area 19147 (19147)
Zoning RM1
Rooms
Basement Connecting Stairway
Interior
Hot Water Natural Gas
Heating Forced Air
Cooling Central A/C
Flooring Concrete, Hardwood, Heated, Tile/Brick
Equipment Built-In Microwave, Dryer, Washer, Stove
Fireplace N
Appliance Built-In Microwave, Dryer, Washer, Stove
Heat Source Natural Gas
Exterior
Utilities Available Natural Gas Available, Electric Available, Sewer Available, Water Available
Water Access N
View Courtyard
Accessibility None
Garage N
Building
Foundation Slab
Sewer Public Sewer
Water Public
Architectural Style Unit/Flat, Contemporary
Additional Building Above Grade, Below Grade
Structure Type 9'+ Ceilings,Brick,Dry Wall,High
New Construction N
Schools
School District The School District Of Philadelphia
Others
Tax ID 021483000
Ownership Fee Simple
SqFt Source Estimated
Acceptable Financing Conventional
Listing Terms Conventional
Financing Conventional
Special Listing Condition Standard




