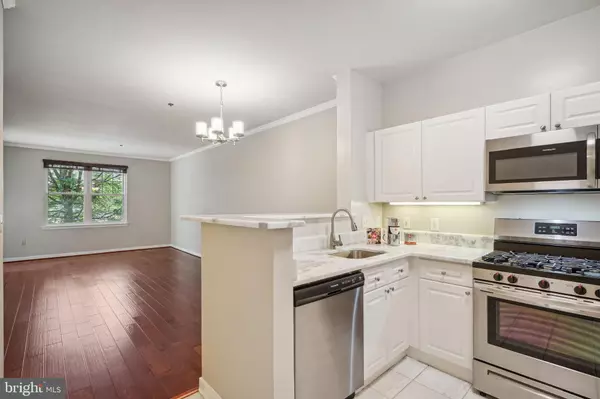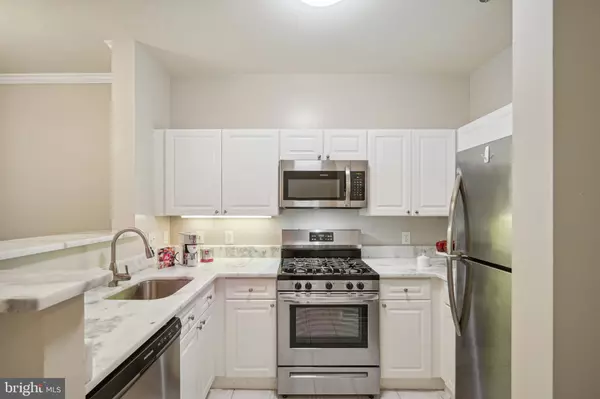1645 INTERNATIONAL DRIVE #109 Mclean, VA 22102
UPDATED:
12/22/2024 01:54 AM
Key Details
Property Type Condo
Sub Type Condo/Co-op
Listing Status Under Contract
Purchase Type For Sale
Square Footage 1,002 sqft
Price per Sqft $489
Subdivision Lillian Court At Tysons
MLS Listing ID VAFX2197096
Style Contemporary
Bedrooms 2
Full Baths 2
Condo Fees $632/mo
HOA Y/N N
Abv Grd Liv Area 1,002
Originating Board BRIGHT
Year Built 1997
Annual Tax Amount $5,448
Tax Year 2024
Property Description
***The living and dining areas feature elegant, engineered hardwood floors. You'll appreciate the ambiance of the gas fireplace, perfect for relaxing evenings. The kitchen is a true highlight, with white cabinets, stainless steel appliances, and luxurious white marble countertops that elevate both the style and functionality of the space.
***Both bedrooms come equipped with NEW ceiling fans for added comfort. The bathrooms have beautiful white quartz countertops, offering a sleek and modern touch. The condo also features a lovely balcony, accessible from both the living room and the second bedroom, providing an ideal spot to enjoy some fresh air.
***Additional upgrades include NEW blinds in the primary bedroom and a NEW chandelier in the dining room, adding the perfect finishing touches to this immaculate home. With all these enhancements, this condo is move-in ready, allowing you to settle in with ease and enjoy your new surroundings.
***Situated on International Drive in Tysons, Virginia, Lillian Court enjoys a prime location directly across the street from Tysons Galleria, a hub of shopping and dining options that cater to a variety of tastes. The community is also pet-friendly, allowing both dogs and cats, though there are breed restrictions and a limit on the number of pets allowed. NEW elevators installed. Building beautifully maintained.
Re-issue rate for title insurance. Lower condo fee!
Location
State VA
County Fairfax
Zoning RESIDENTIAL
Rooms
Other Rooms Living Room, Dining Room, Bedroom 2, Bedroom 1
Main Level Bedrooms 2
Interior
Interior Features Carpet, Ceiling Fan(s), Combination Dining/Living, Floor Plan - Open, Walk-in Closet(s), Window Treatments
Hot Water Natural Gas
Cooling Central A/C, Ceiling Fan(s)
Flooring Ceramic Tile, Engineered Wood
Fireplaces Number 1
Fireplaces Type Fireplace - Glass Doors, Gas/Propane, Mantel(s)
Equipment Built-In Microwave, Built-In Range, Dishwasher, Disposal, Dryer, Exhaust Fan, Microwave, Oven/Range - Gas, Refrigerator, Stainless Steel Appliances, Washer
Fireplace Y
Window Features Energy Efficient,Triple Pane
Appliance Built-In Microwave, Built-In Range, Dishwasher, Disposal, Dryer, Exhaust Fan, Microwave, Oven/Range - Gas, Refrigerator, Stainless Steel Appliances, Washer
Heat Source Natural Gas
Exterior
Parking Features Covered Parking
Garage Spaces 2.0
Amenities Available Bar/Lounge, Billiard Room, Club House, Common Grounds, Community Center, Exercise Room, Fitness Center, Party Room, Pool - Outdoor, Swimming Pool
Water Access N
View Trees/Woods, Street
Accessibility None
Total Parking Spaces 2
Garage Y
Building
Story 1
Unit Features Garden 1 - 4 Floors
Sewer Public Sewer
Water Public
Architectural Style Contemporary
Level or Stories 1
Additional Building Above Grade
New Construction N
Schools
Elementary Schools Westbriar
Middle Schools Kilmer
High Schools Marshall
School District Fairfax County Public Schools
Others
Pets Allowed Y
HOA Fee Include Common Area Maintenance,Ext Bldg Maint,Pool(s),Recreation Facility,Sewer,Snow Removal,Trash,Water
Senior Community No
Tax ID 0293 26020109
Ownership Condominium
Security Features Resident Manager
Acceptable Financing Cash, Conventional, FHA, VA
Horse Property N
Listing Terms Cash, Conventional, FHA, VA
Financing Cash,Conventional,FHA,VA
Special Listing Condition Standard
Pets Allowed Number Limit




