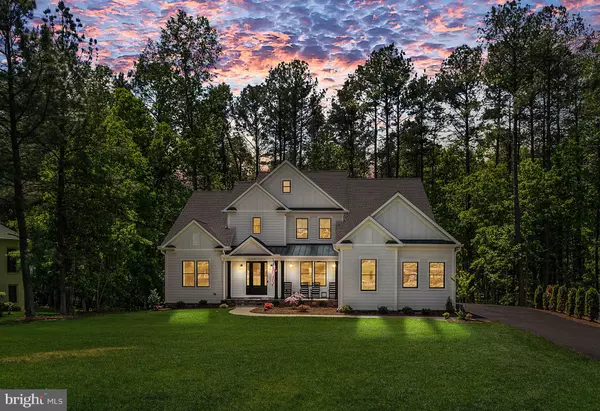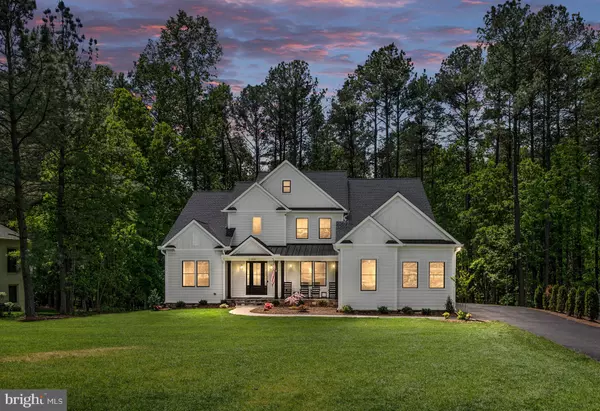103 WATEREDGE LN Fredericksburg, VA 22406
UPDATED:
12/18/2024 06:36 AM
Key Details
Property Type Single Family Home
Sub Type Detached
Listing Status Active
Purchase Type For Sale
Square Footage 4,845 sqft
Price per Sqft $294
Subdivision Water Edge Estates
MLS Listing ID VAST2032006
Style Craftsman
Bedrooms 5
Full Baths 4
Half Baths 1
HOA Fees $500/ann
HOA Y/N Y
Abv Grd Liv Area 3,645
Originating Board BRIGHT
Annual Tax Amount $1,451
Tax Year 2024
Lot Size 3.895 Acres
Acres 3.9
Property Description
The main level is a harmonious blend of elegance and functionality. A grand two-story living room, bathed in natural light through expansive sliding doors, invites both intimate gatherings and grand entertaining. The gourmet kitchen, a culinary enthusiast's haven, seamlessly transitions into a sun-drenched sunroom, perfect for morning coffee or al fresco dining. Retreat to the opulent owner's suite, a private sanctuary adorned with a bay window and soaring ceilings. A formal dining room, ideal for special occasions, a dedicated study for focused work, and a screened-in porch complete the main level's unparalleled lifestyle.
Upstairs, four generously proportioned bedrooms and three elegant bathrooms offer comfort and privacy for family and guests.
The walk-out basement is a versatile space designed for entertainment and relaxation. A recreation room, illuminated by large-panel sliding doors, opens up to endless possibilities. Unwind in the cozy den or explore the potential of the flexible playroom, which can effortlessly be transformed into a sixth bedroom and full bathroom.
Clad in exquisite Hardie Plank siding and accented by stunning stonework, the Walnut Grove commands attention. A three-car garage provides ample space for your vehicles.
Experience the pinnacle of luxury living. The Walnut Grove is more than a home; it is a statement of extraordinary taste and refined living.
Seller concessions may be available to qualified buyers through our preferred lender.
To further personalize your Walnut Grove or other models, explore the builder's range of optional features designed to elevate your lifestyle.
Location
State VA
County Stafford
Zoning A1
Rooms
Other Rooms Dining Room, Bedroom 2, Bedroom 3, Bedroom 4, Kitchen, Family Room, Den, Foyer, Bedroom 1, Sun/Florida Room, Great Room, Mud Room, Office, Bathroom 1, Bathroom 2, Bathroom 3, Full Bath, Screened Porch, Additional Bedroom
Basement Windows, Daylight, Full, Interior Access, Partially Finished, Walkout Level
Main Level Bedrooms 1
Interior
Interior Features Built-Ins, Carpet, Chair Railings, Combination Kitchen/Living, Combination Kitchen/Dining, Crown Moldings, Dining Area, Entry Level Bedroom, Family Room Off Kitchen, Floor Plan - Open, Kitchen - Gourmet, Kitchen - Island, Upgraded Countertops, Wainscotting, Walk-in Closet(s), Wood Floors
Hot Water Electric
Heating Forced Air, Heat Pump - Electric BackUp
Cooling Central A/C
Flooring Hardwood, Carpet, Ceramic Tile
Fireplaces Number 1
Fireplaces Type Gas/Propane
Equipment Built-In Microwave, Cooktop, Dishwasher, Energy Efficient Appliances, Exhaust Fan, Oven - Double, Oven/Range - Gas, Stainless Steel Appliances, Washer/Dryer Hookups Only, Water Heater
Fireplace Y
Appliance Built-In Microwave, Cooktop, Dishwasher, Energy Efficient Appliances, Exhaust Fan, Oven - Double, Oven/Range - Gas, Stainless Steel Appliances, Washer/Dryer Hookups Only, Water Heater
Heat Source Electric, Propane - Leased
Laundry Main Floor, Hookup
Exterior
Parking Features Inside Access
Garage Spaces 3.0
Utilities Available Electric Available, Propane, Sewer Available, Water Available
Water Access N
View Trees/Woods
Accessibility 32\"+ wide Doors
Attached Garage 3
Total Parking Spaces 3
Garage Y
Building
Lot Description Backs to Trees
Story 2
Foundation Permanent
Sewer Perc Approved Septic, Private Septic Tank, Septic < # of BR
Water Private
Architectural Style Craftsman
Level or Stories 2
Additional Building Above Grade, Below Grade
Structure Type 9'+ Ceilings,2 Story Ceilings
New Construction Y
Schools
School District Stafford County Public Schools
Others
Pets Allowed Y
Senior Community No
Tax ID 36A 2 52
Ownership Fee Simple
SqFt Source Assessor
Acceptable Financing Cash, Conventional, FHA, VA
Listing Terms Cash, Conventional, FHA, VA
Financing Cash,Conventional,FHA,VA
Special Listing Condition Standard
Pets Allowed No Pet Restrictions




