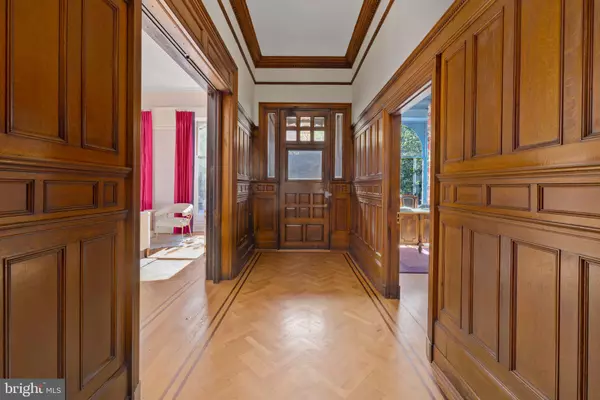829 PARK AVE Baltimore, MD 21201
UPDATED:
09/18/2024 07:08 AM
Key Details
Property Type Townhouse
Sub Type Interior Row/Townhouse
Listing Status Active
Purchase Type For Sale
Square Footage 9,971 sqft
Price per Sqft $350
Subdivision Mount Vernon Place Historic District
MLS Listing ID MDBA2127496
Style Other
Bedrooms 7
Full Baths 3
Half Baths 2
HOA Y/N N
Abv Grd Liv Area 7,746
Originating Board BRIGHT
Year Built 1900
Annual Tax Amount $18,508
Tax Year 2024
Lot Size 5,227 Sqft
Acres 0.12
Property Description
Location
State MD
County Baltimore City
Zoning OR-2
Rooms
Basement Other, Connecting Stairway, Interior Access, Outside Entrance
Interior
Interior Features Breakfast Area, Built-Ins, Attic, Butlers Pantry, Ceiling Fan(s), Combination Dining/Living, Combination Kitchen/Dining, Dining Area, Crown Moldings, Elevator, Exposed Beams, Family Room Off Kitchen, Floor Plan - Open, Floor Plan - Traditional, Kitchen - Eat-In, Kitchen - Gourmet, Primary Bath(s), Recessed Lighting, Skylight(s), Bathroom - Soaking Tub, Stain/Lead Glass, Upgraded Countertops, Wood Floors
Hot Water 60+ Gallon Tank, Other
Heating Heat Pump(s), Radiator, Steam
Cooling Central A/C
Flooring Hardwood, Ceramic Tile
Fireplaces Number 11
Equipment Dishwasher, Disposal, Dryer, Exhaust Fan, Oven/Range - Gas, Range Hood, Refrigerator, Stainless Steel Appliances, Washer
Fireplace Y
Appliance Dishwasher, Disposal, Dryer, Exhaust Fan, Oven/Range - Gas, Range Hood, Refrigerator, Stainless Steel Appliances, Washer
Heat Source Natural Gas
Laundry Dryer In Unit, Washer In Unit, Upper Floor
Exterior
Exterior Feature Deck(s)
Garage Garage - Rear Entry
Garage Spaces 5.0
Fence Fully, Rear
Waterfront N
Water Access N
View City
Accessibility Elevator
Porch Deck(s)
Parking Type Attached Garage, Driveway
Attached Garage 2
Total Parking Spaces 5
Garage Y
Building
Story 5
Foundation Other
Sewer Public Sewer
Water Public
Architectural Style Other
Level or Stories 5
Additional Building Above Grade, Below Grade
Structure Type 9'+ Ceilings,High,Beamed Ceilings
New Construction N
Schools
School District Baltimore City Public Schools
Others
Senior Community No
Tax ID 0311090515 014
Ownership Fee Simple
SqFt Source Estimated
Special Listing Condition Standard

GET MORE INFORMATION




