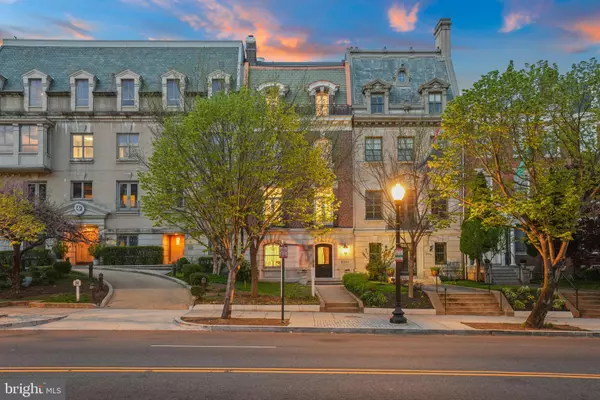2211 MASSACHUSETTS AVE NW Washington, DC 20008
UPDATED:
12/19/2024 10:08 PM
Key Details
Property Type Single Family Home
Listing Status Under Contract
Purchase Type For Sale
Square Footage 8,685 sqft
Price per Sqft $897
Subdivision Kalorama
MLS Listing ID DCDC2136508
Style Federal,French
Bedrooms 5
Full Baths 6
Half Baths 3
HOA Y/N N
Abv Grd Liv Area 7,435
Originating Board BRIGHT
Year Built 1920
Annual Tax Amount $72,819
Tax Year 2023
Lot Size 2,500 Sqft
Acres 0.06
Property Description
Location
State DC
County Washington
Zoning R-3
Direction South
Rooms
Basement Fully Finished, Outside Entrance, Side Entrance, Walkout Stairs, Daylight, Partial, Windows
Interior
Interior Features Wood Floors, Recessed Lighting, Crown Moldings, Elevator, Floor Plan - Open, Sprinkler System, Other, Kitchen - Gourmet, Bathroom - Soaking Tub, Upgraded Countertops, Walk-in Closet(s), Wet/Dry Bar, Bar, Breakfast Area, Built-Ins, Butlers Pantry, Formal/Separate Dining Room, Kitchen - Island, Window Treatments, Wine Storage, Intercom, Bathroom - Tub Shower, Kitchenette, Floor Plan - Traditional, Dining Area
Hot Water Natural Gas, Tankless
Heating Zoned, Heat Pump(s), Central
Cooling Programmable Thermostat, Zoned, Central A/C
Flooring Solid Hardwood, Ceramic Tile
Fireplaces Number 3
Fireplaces Type Gas/Propane
Equipment Built-In Microwave, Built-In Range, Dishwasher, Disposal, Commercial Range, Intercom, Oven - Double, Water Heater - Tankless, Oven/Range - Gas, Six Burner Stove
Fireplace Y
Window Features Double Pane,ENERGY STAR Qualified
Appliance Built-In Microwave, Built-In Range, Dishwasher, Disposal, Commercial Range, Intercom, Oven - Double, Water Heater - Tankless, Oven/Range - Gas, Six Burner Stove
Heat Source Electric
Laundry Upper Floor, Dryer In Unit, Washer In Unit
Exterior
Exterior Feature Roof, Patio(s), Terrace, Balconies- Multiple
Garage Spaces 4.0
Utilities Available Cable TV Available, Natural Gas Available, Phone Available, Sewer Available, Water Available
Water Access N
View City
Street Surface Paved,Access - On Grade,Alley
Accessibility Elevator, Level Entry - Main, 48\"+ Halls
Porch Roof, Patio(s), Terrace, Balconies- Multiple
Road Frontage City/County
Total Parking Spaces 4
Garage N
Building
Lot Description Backs - Open Common Area, Front Yard, Landscaping, Not In Development
Story 6
Foundation Permanent
Sewer Public Septic
Water Public
Architectural Style Federal, French
Level or Stories 6
Additional Building Above Grade, Below Grade
Structure Type 9'+ Ceilings
New Construction Y
Schools
School District District Of Columbia Public Schools
Others
Senior Community No
Tax ID 2512//0006
Ownership Fee Simple
SqFt Source Assessor
Security Features Sprinkler System - Indoor,Window Grills,Intercom,Security System
Acceptable Financing Cash, Conventional
Listing Terms Cash, Conventional
Financing Cash,Conventional
Special Listing Condition Standard




